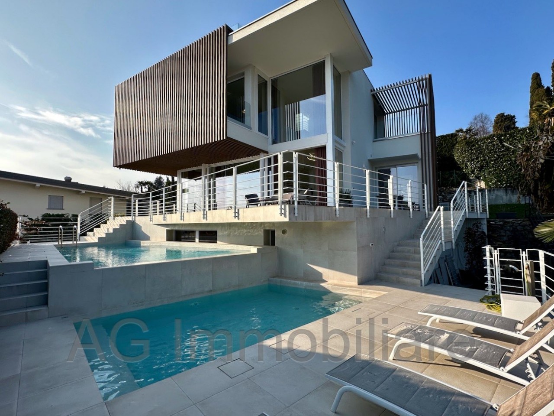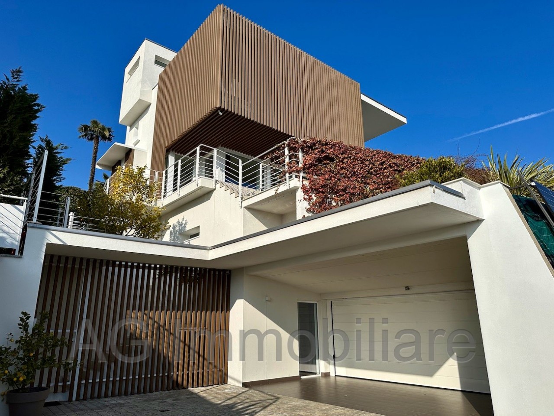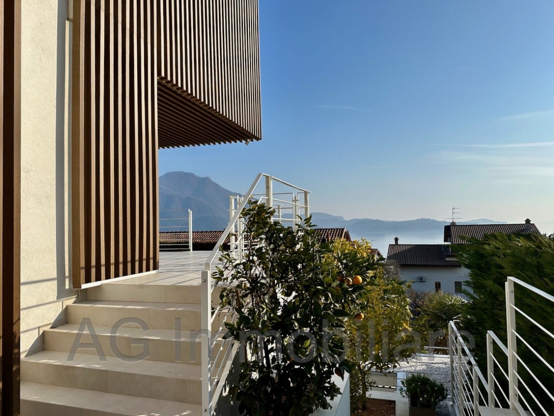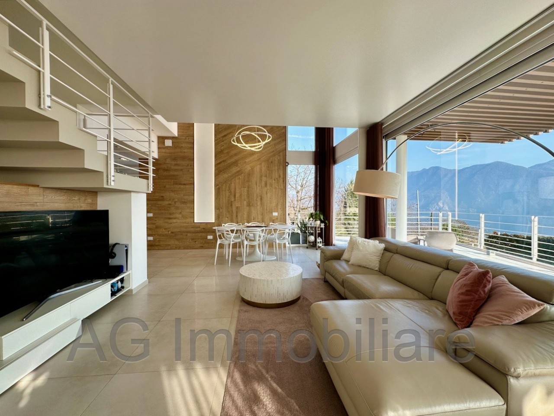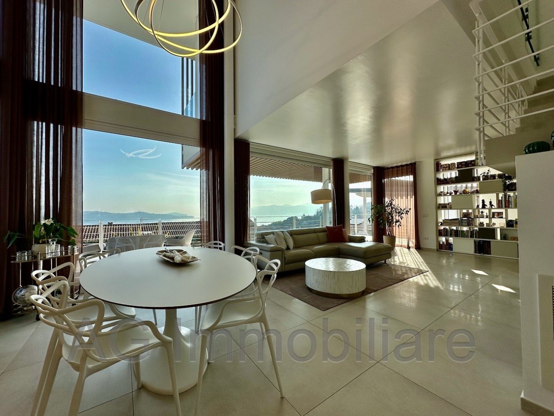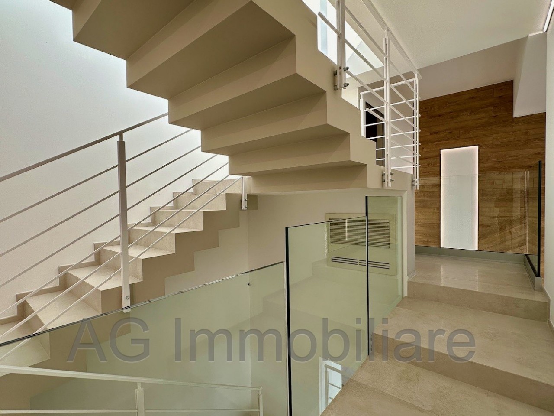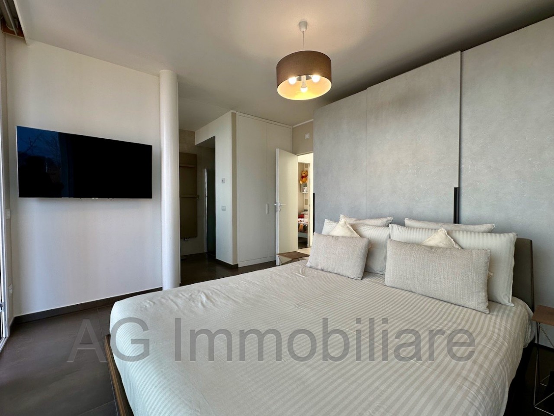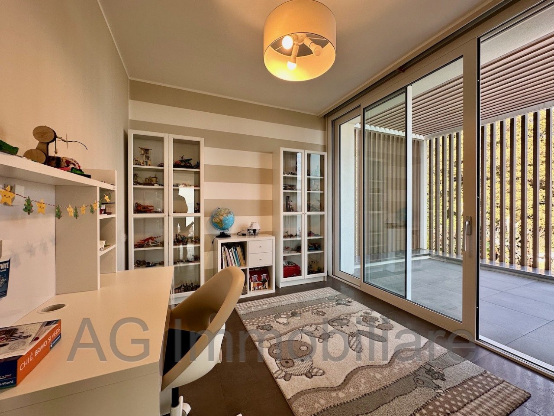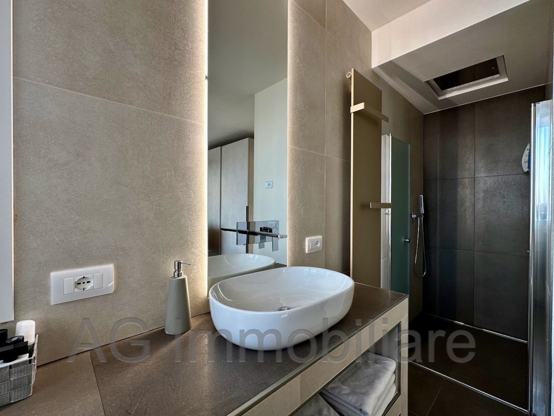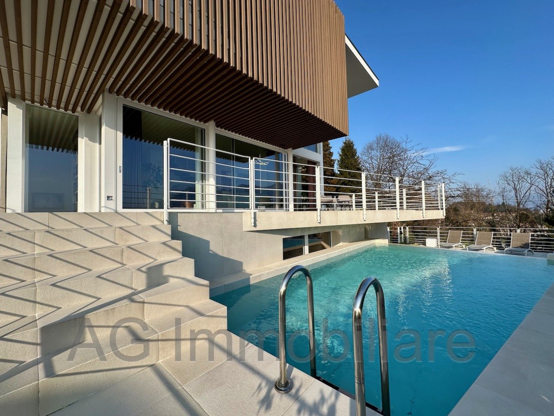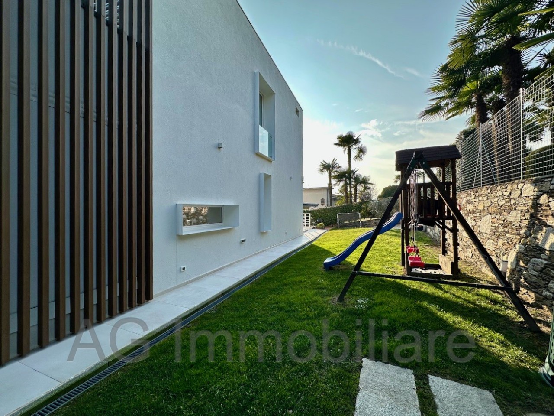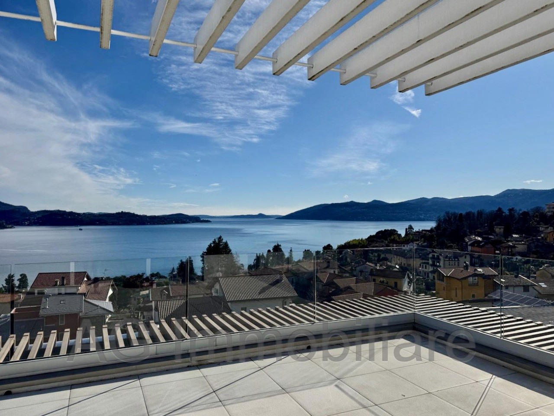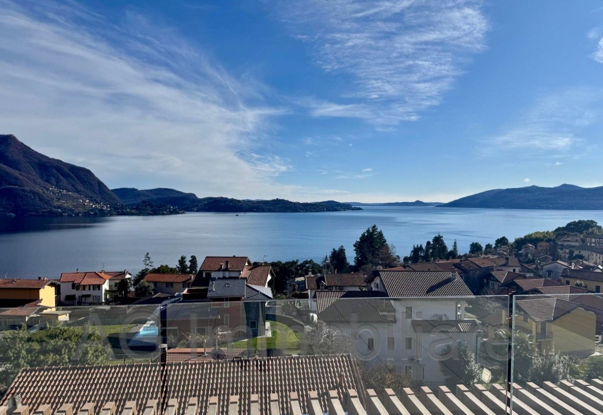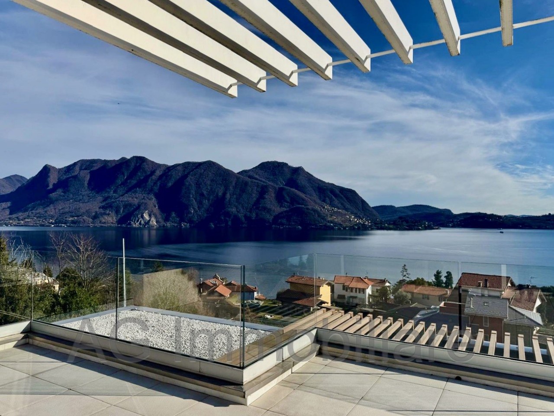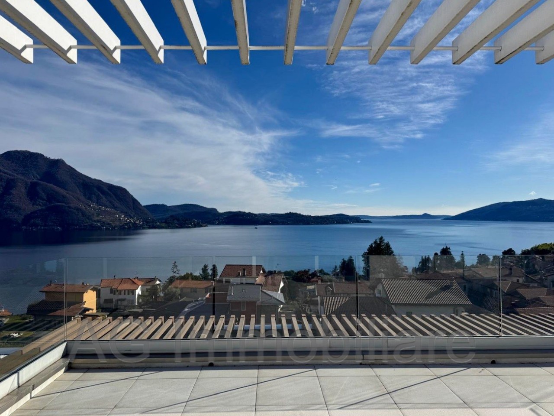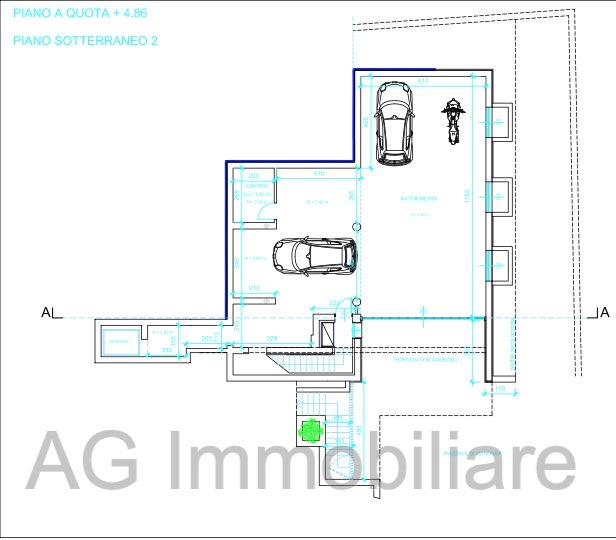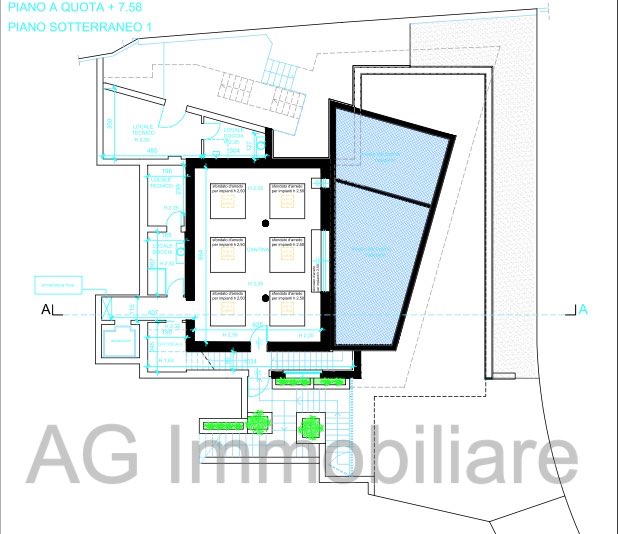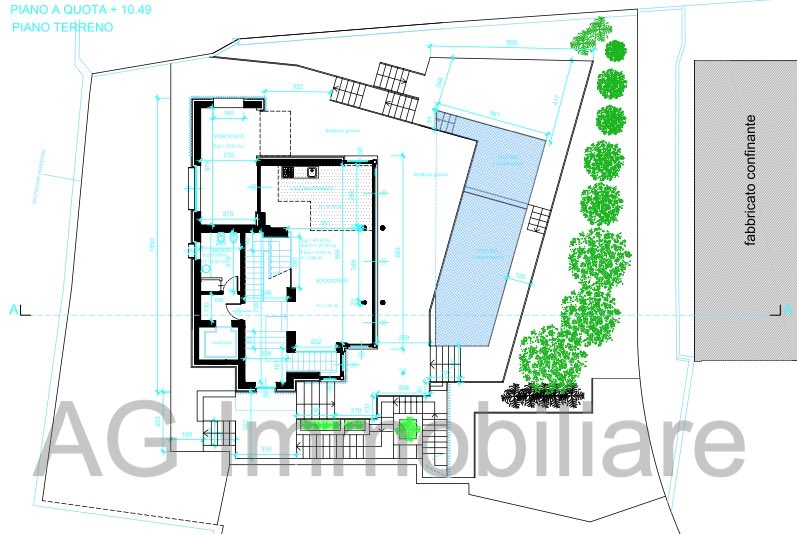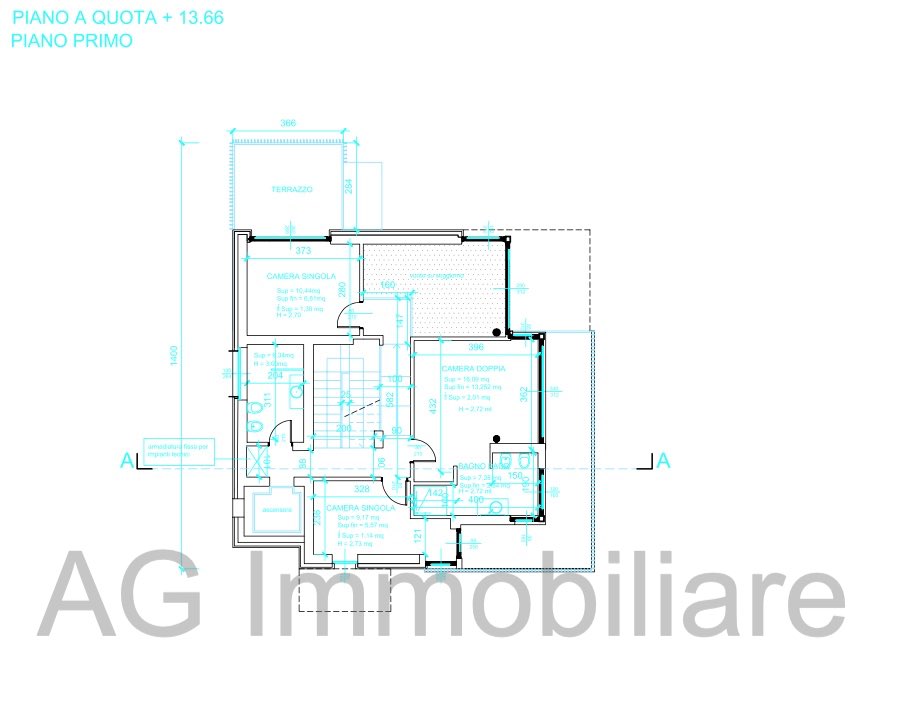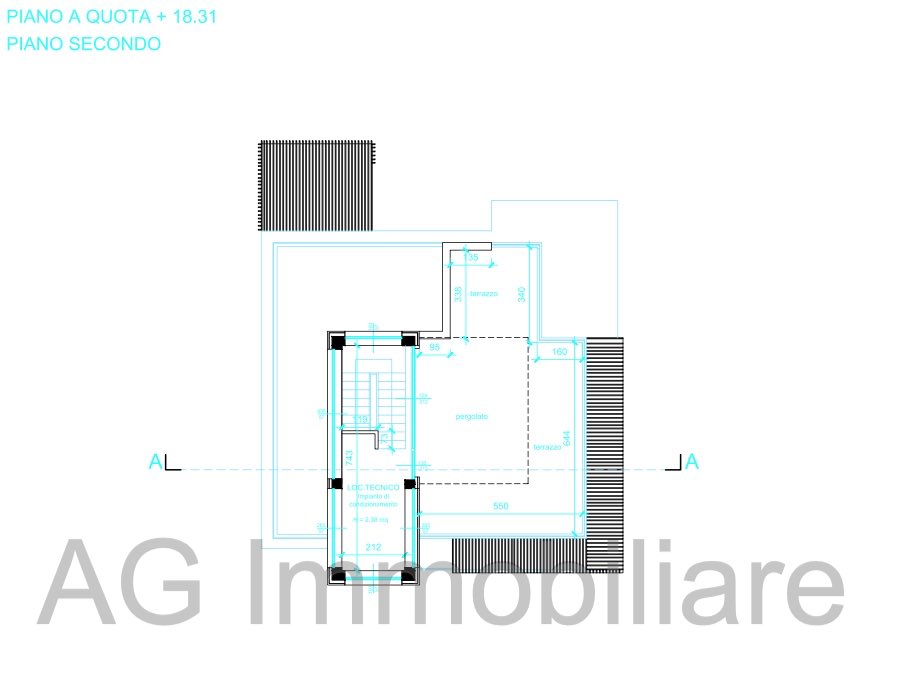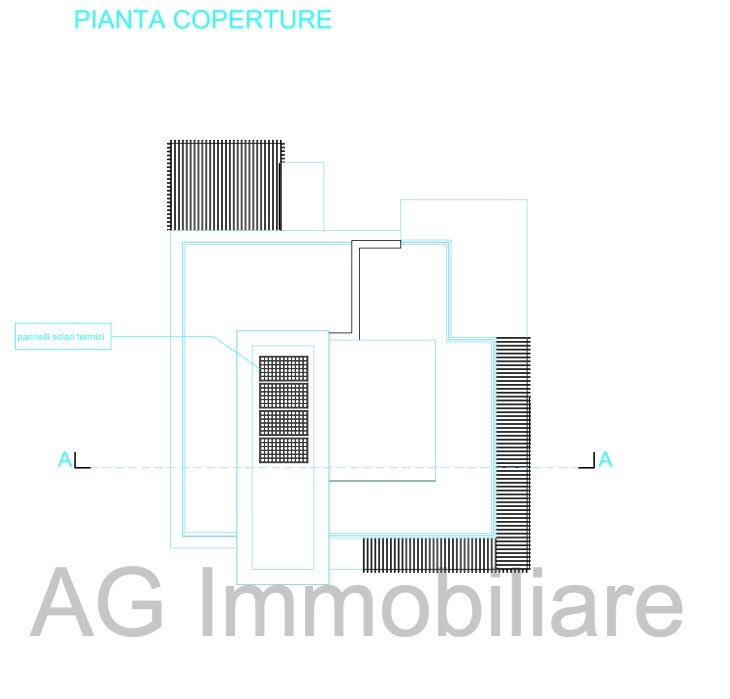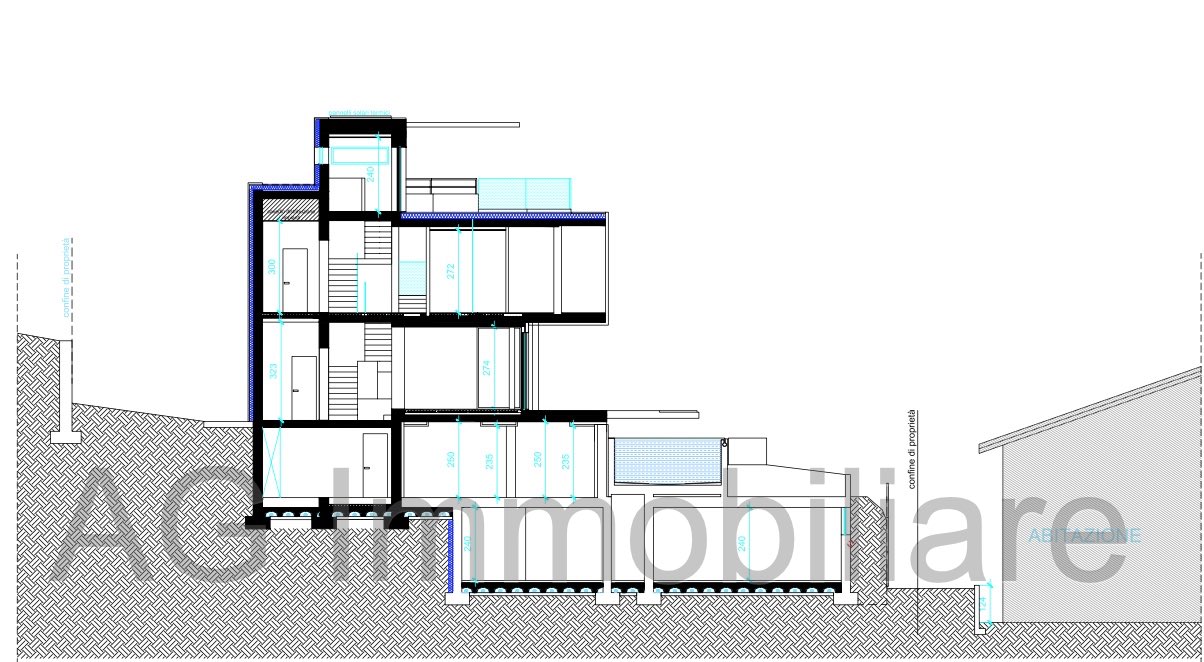Verbania hill, beautiful modern Villa with pool, garden and Lake View - Ref. 025
On the first hill of Verbania Intra, in a sunny, quiet location with a beautiful lake view, we offer a wonderful villa of ultra-modern architecture and recent construction, featuring two stunning swimming pools and a garden with a barbecue area.
The villa was built a few years ago and is equipped with the best technologies and finishes for unparalleled comfort and energy savings.
The property is arranged as follows: on the ground floor, upon arriving by car, you enter a huge garage of approximately 80 sqm, protected by a large sectional electric door with automatic opening. On the same floor, there is a cellar with a laundry area and, just to the side, the entrance to the elevator. This is an enormous convenience when getting out of the car with groceries or heavy bags. The elevator silently reaches every floor of the villa and is a must for properties of this level.
Alternatively, an internal staircase leads to the upper floor, where there is a large 54 sqm room used as a play area, hobby space, gym, or home theater—whatever one prefers. On the same floor, there is a shower room and the villa's technical room, where, in addition to the heat pump, there is an 800-liter tank for hot water generated by solar panels.
On the ground floor, there is a state-of-the-art open space. Large sliding glass doors seamlessly connect the living room interior with the pool area. The spacious double-height living room, open-plan kitchen, and bathroom are all connected by a beautiful outdoor terrace, perfect for dining and enjoying the magnificent lake view.
Continuing with the elevator or taking a stunning open staircase with full-height tempered glass barriers, we reach the sleeping area, which includes two bedrooms with a shower bathroom and a master bedroom with a private bathroom. The master bedroom opens onto a beautiful terrace equipped with vertical slats that provide privacy and shade from the summer sun. The internal mezzanine balcony offers a wonderful view of the living room below. From every room, the lake view can be admired. On the uppermost level, the last floor of the villa, we reach a beautiful technical room that can be adapted to any need. From this room, there is access to a magnificent terrace covered by a pergola, offering a breathtaking 180° view of the lake, ideal for gatherings with friends, parties, or relaxation in a fantastic Jacuzzi.
The villa features two pools at the front of the property, one 1.40 meters deep for family swimming and the other, smaller pool, 0.90 meters deep, perfect for children or hydro-massage. Both pools are equipped with a heat pump to allow use even in the colder months.
The villa is fitted with underfloor heating and cooling via a heat pump, providing unmatched comfort—ideal for those suffering from asthma and allergies, as it reduces dust and mites. The entire property is equipped with a home automation system, with a control screen on every floor that manages all accessories, lights, electrical outlets, access opening/closing, and surveillance cameras positioned around the property, including the alarm system.
The nearly 10 KWh photovoltaic system, with 24 externally positioned panels, provides crucial support for the villa's electrical and hydraulic system while simultaneously charging four 3.35 kW batteries, for a total of 14.2 kW, along with a 6 kW inverter. This brings the property to an A4 energy efficiency class, the highest available today.
The property includes a private garden at the back, featuring an underground 1300-liter tank for spring water storage and an automatic irrigation system. A robotic lawnmower is also installed for effortless lawn maintenance. A unique property of its kind. Equipped with every imaginable comfort and feature. Exceptional quality in construction and finishes.
APE Cl. A4 - Ipe 25.54 kWh/m2
| Reference | 025 |
| Zone | Verbania |
| City | Verbania collinare |
| Type |
Ville e case Ville d'epoca |
| Market status | Sale |
| Property maintainance | New |
| Year | 2021 |
| Livable surface | 216 |
| Total area | 460 |
| Garden area | 380 |
| Bedrooms n. | 3 |
| Bathrooms n. | 3 |
| Floor | S2 - S1 - T - 1 - 2 |
| Price | € 1.980.000 |
| Furnished | Partially furnished |
| Heating | Self contained heating |
| Air Conditioning | Sì |
| Cellar | 1 |
| Utility room | 1 |
| Laundry | 1 |
| Garage | 1 |
| Parking Lot | 1 |
| Garden | 1 |
| Swimming pool | 1 |
| Lake view | 1 |
| Golf | Golf Club Pian di Sole |
| Sauna | |
| Fitness zone |

