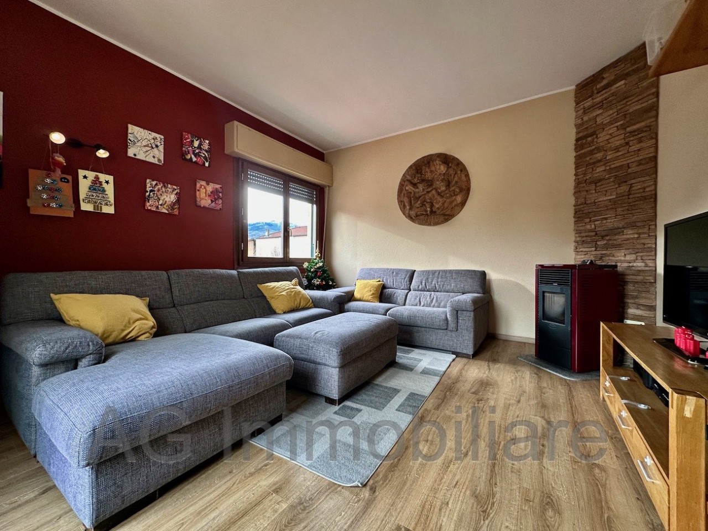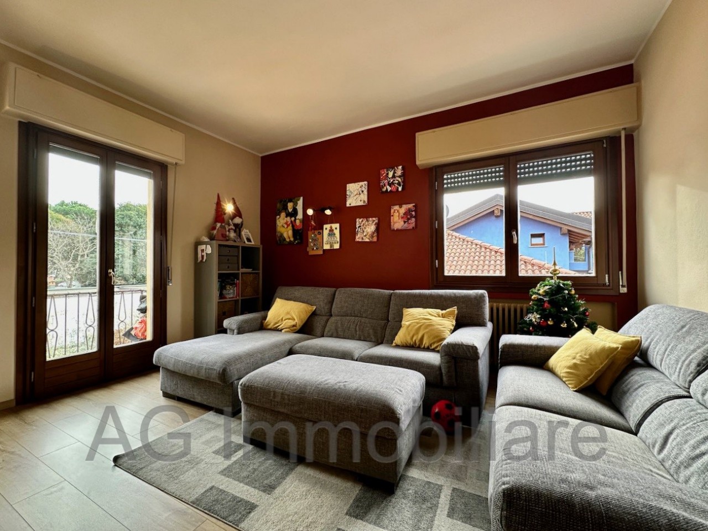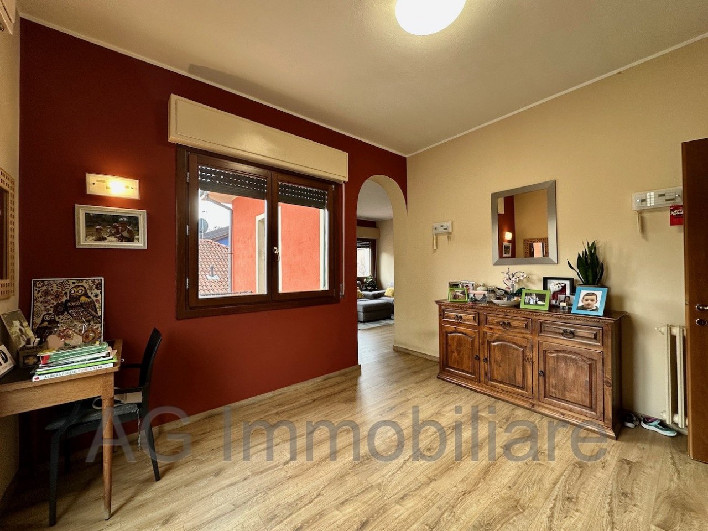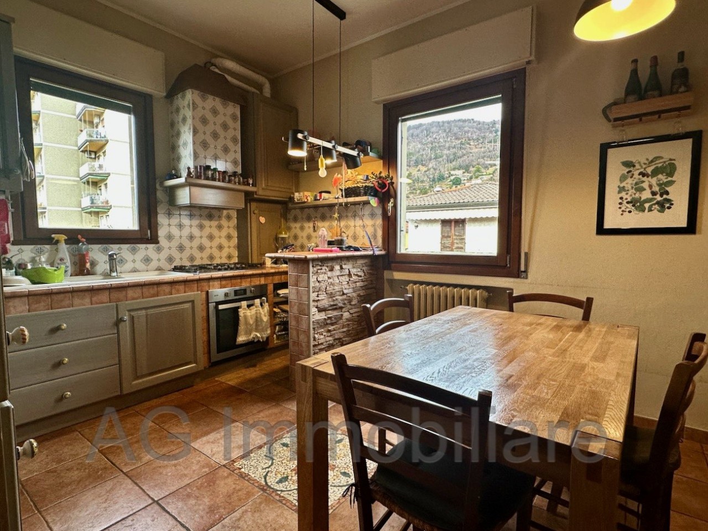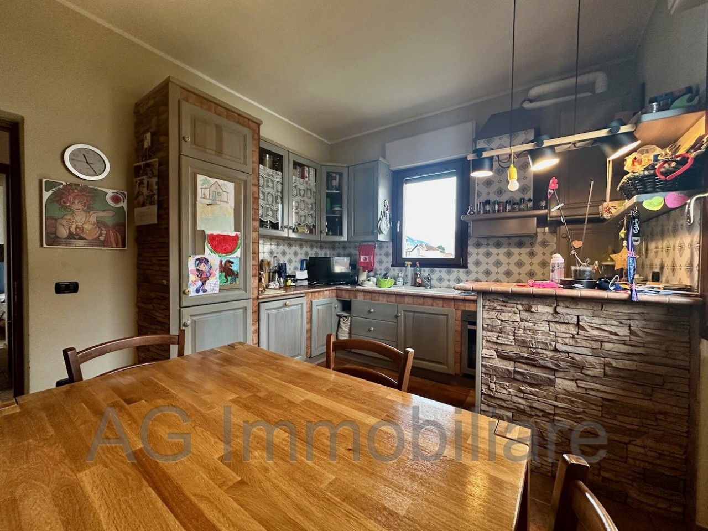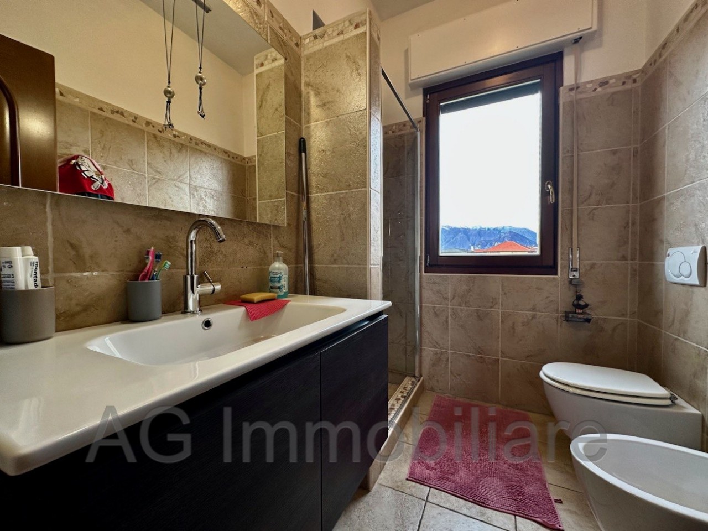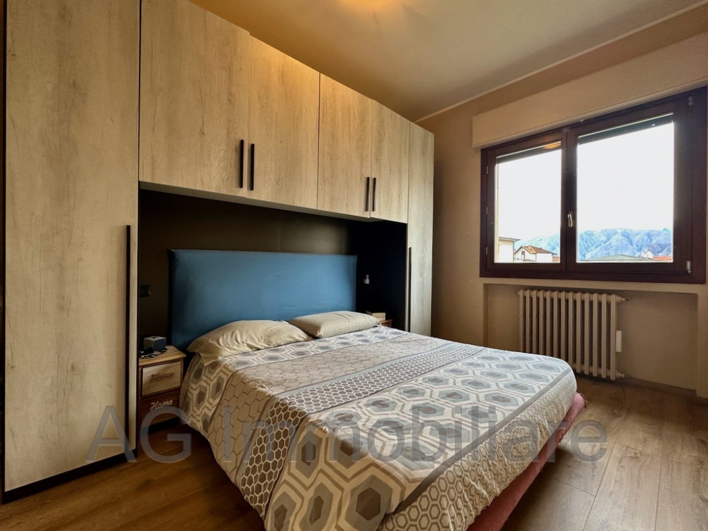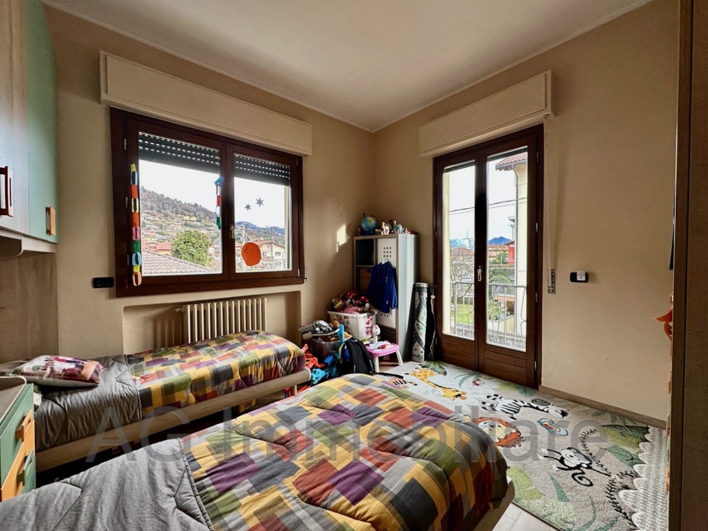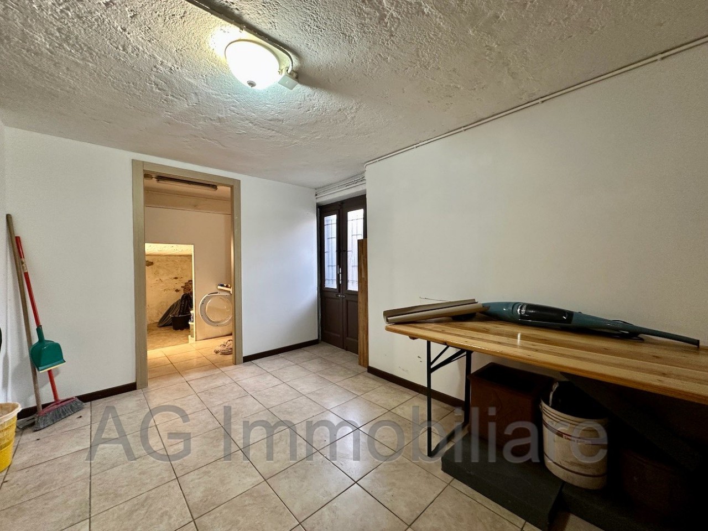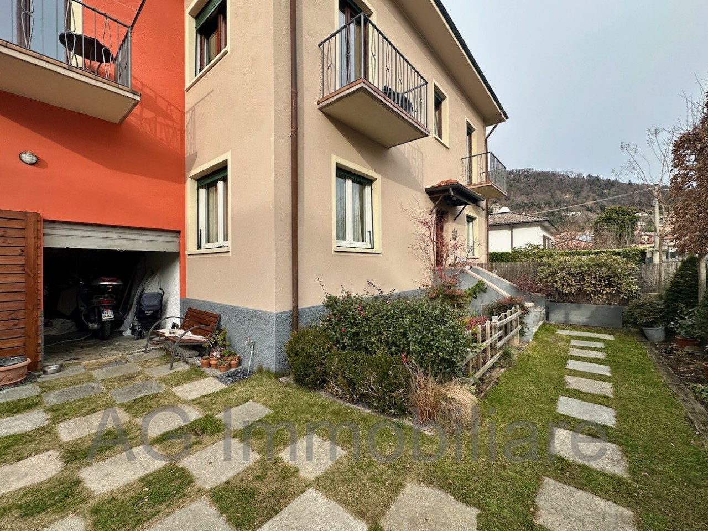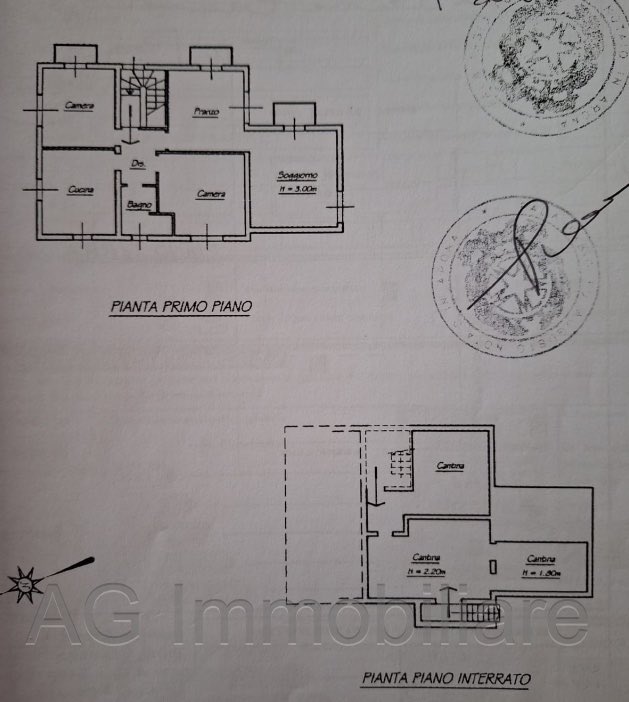Verbania Suna, semi-detached house with private garden - Ref. 028
Situated 5 minutes' walk from the Suna lakefront, in a splendid sunny position and close to all amenities, we propose a beautiful semi-detached house, on two levels, with garden and private entrance.
The property consists of: on the first floor the residential part composed of an entrance hall, hallway, large kitchen, large living room, divided into dining room and living room area with pellet stove; from the living room you exit onto a panoramic balcony. Two large double bedrooms, one with walk-in wardrobe and the other with balcony and a nice bathroom with shower. In the basement there are three large cellar rooms. On the ground floor there is a garage for cars and motorbikes.
The property has been renovated with new doors, windows and floors, condensation boiler and electrical system.
Beautiful outdoor area with well planted garden and table with granite benches for lunches and dinners in the summertime.
No condominium expenses.
Very interesting property for those seeking convenience and proximity to the lake. Suna is a very sought-after area and difficult to find.
Property ready to be lived in.
Ape Cl. D - Ipe 130,80 kWh/m2
| Reference | 028 |
| Zone | Verbania |
| City | Verbania Suna |
| Type |
Trilocale Quadrilocale e oltre Ville e case Villette a schiera |
| Market status | Sale |
| Property maintainance | Good conditions |
| Year | 2022 |
| Livable surface | 172 |
| Total area | 220 |
| Garden area | 250 |
| Bedrooms n. | 2 |
| Bathrooms n. | 1 |
| Floor | S - 1 |
| Price | € 348.000 |
| Furnished | Partially furnished |
| Heating | Self contained heating |
| Air Conditioning | |
| Cellar | 1 |
| Utility room | 1 |
| Laundry | |
| Garage | 1 |
| Parking Lot | |
| Garden | 1 |
| Swimming pool | |
| Lake view | |
| Golf | Golf Club Verbania |
| Sauna | |
| Fitness zone |

