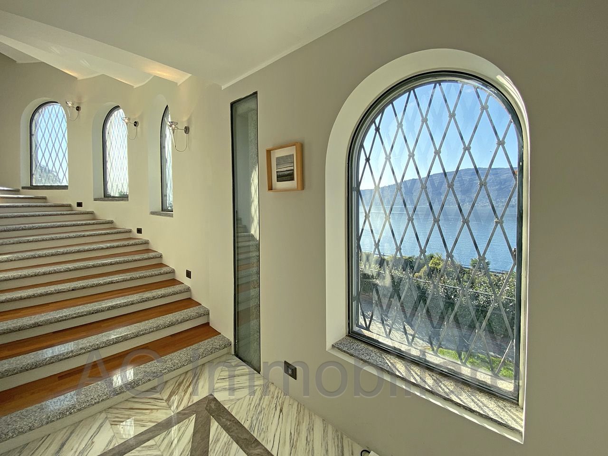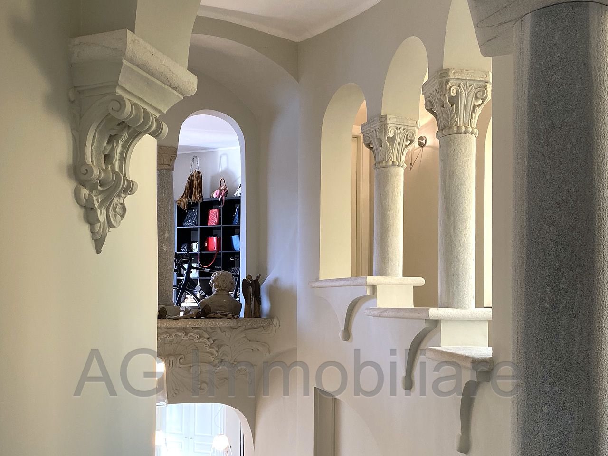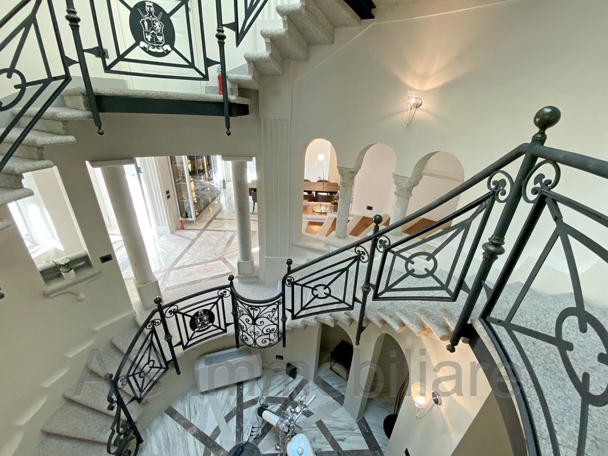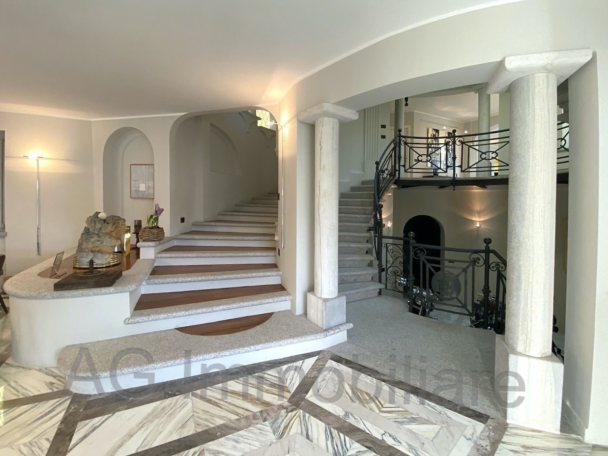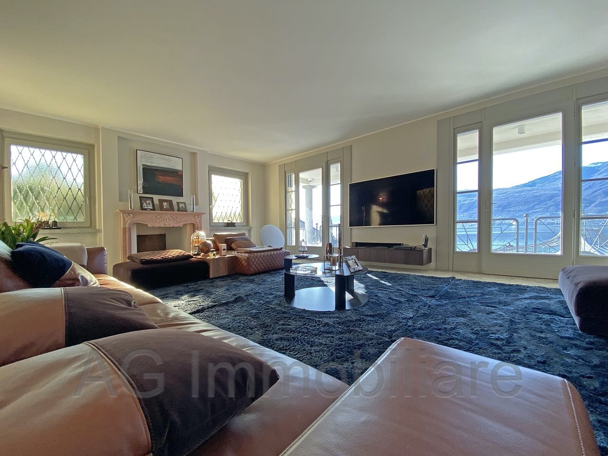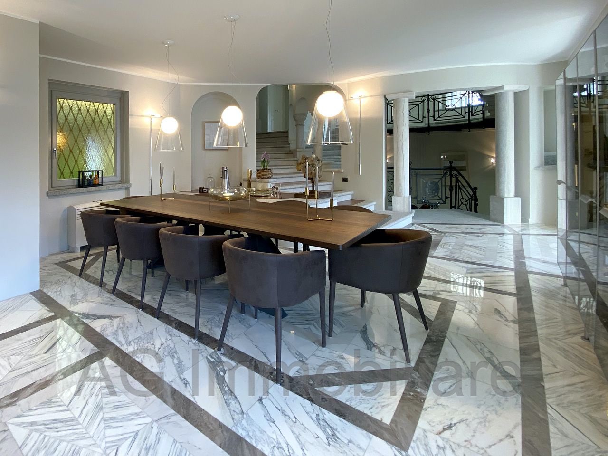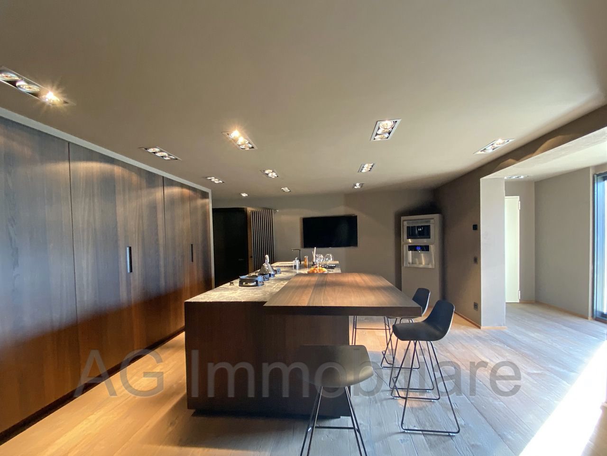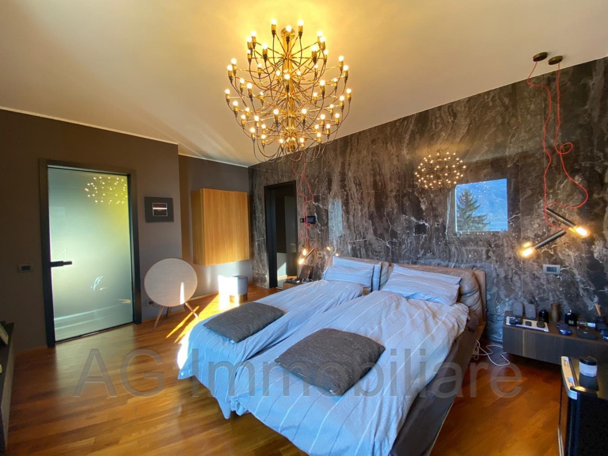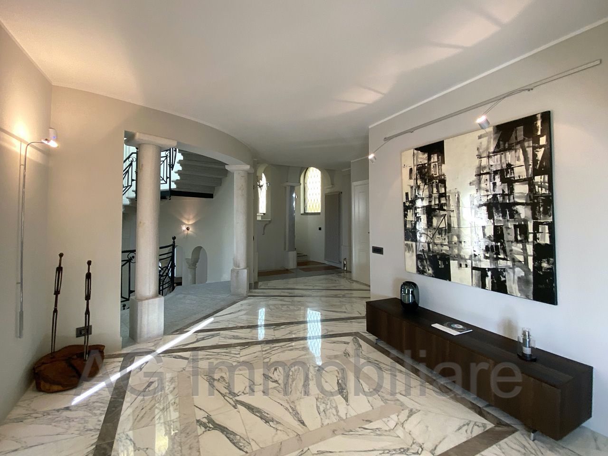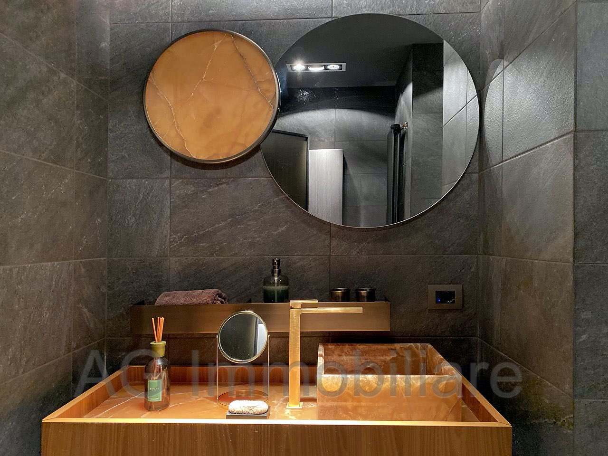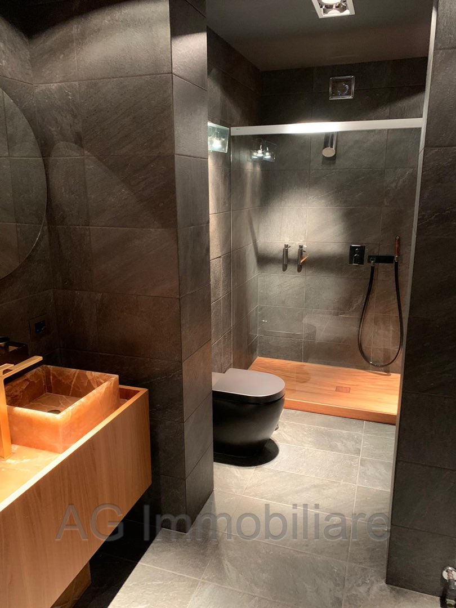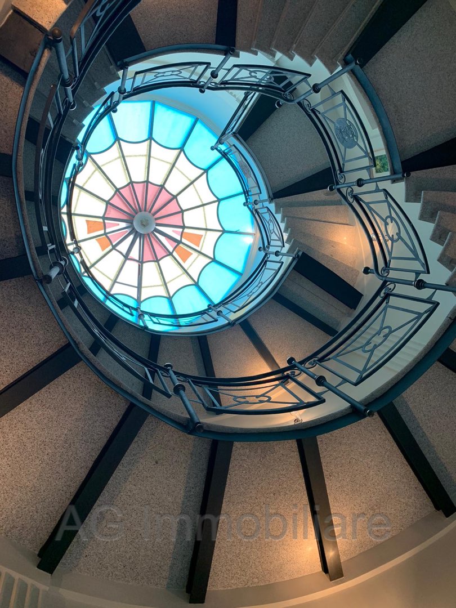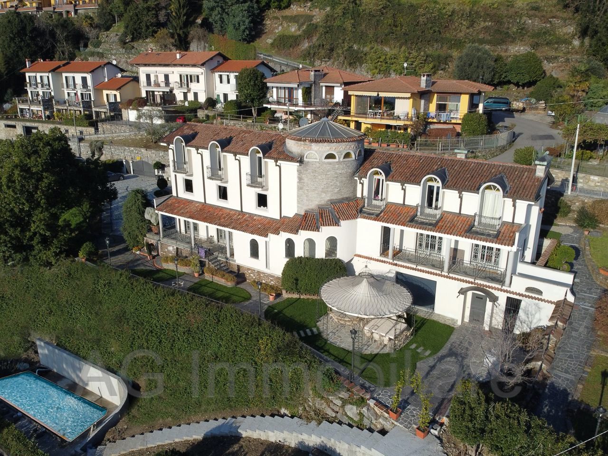Verbania Suna, luxury villa - Ref.220
This extraordinary, spacious villa is a true architectural gem that stands out with its elegance and unique design. Located in a privileged position, it offers breathtaking views of the lake, perfect for those seeking the utmost in comfort and beauty. The interiors are finished with the finest materials, creating unique and refined environments designed to satisfy every need.
The villa is spread over three levels, with a large hallway at the entrance leading to a spacious dining room and a large living room, ideal for entertaining friends and family. On the mezzanine floor there is also a guest bathroom, while the basement has a bathroom and a fully equipped kitchen, perfect for events and parties. The kitchen is beautifully designed and equipped with top-of-the-range appliances. A large window opens onto the garden, where there is a gazebo and a second outdoor kitchen, designed for outdoor events or simply for the pleasure of outdoor living.
With 400 m² of commercial space and 14 rooms, the villa has 5 bedrooms, each with bathrooms on a half-floor, ensuring privacy and comfort.
The first floor houses an elegant study, while large windows allow you to admire the lake view from various rooms.
The new generation systems have been renovated along with the complex, ensuring energy efficiency.
Completely renovated in 2019, complete with garage and direct access to the flat garden.
APE: Cl. B - IPE: 156 kWh/m²
| Reference | 220 |
| Zone | Verbania |
| City | Verbania Suna |
| Type | Maisons and luxury villas |
| Market status | Sale |
| Property maintainance | New |
| Year | 2019 |
| Livable surface | 400 |
| Total area | |
| Garden area | 2000 |
| Bedrooms n. | 6 |
| Bathrooms n. | 5 |
| Floor | T - 1 - 2 |
| Price | |
| Furnished | Partially furnished |
| Heating | Self contained heating |
| Air Conditioning | |
| Cellar | 1 |
| Utility room | 1 |
| Laundry | 1 |
| Garage | 1 |
| Parking Lot | 1 |
| Garden | 1 |
| Swimming pool | 1 |
| Lake view | 1 |
| Golf | Golf Club Verbania |
| Sauna | |
| Fitness zone |

