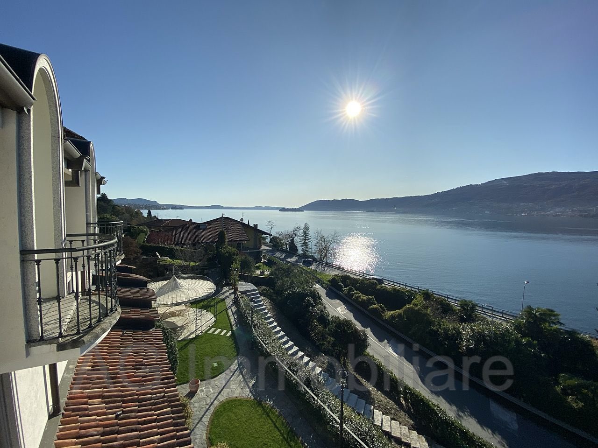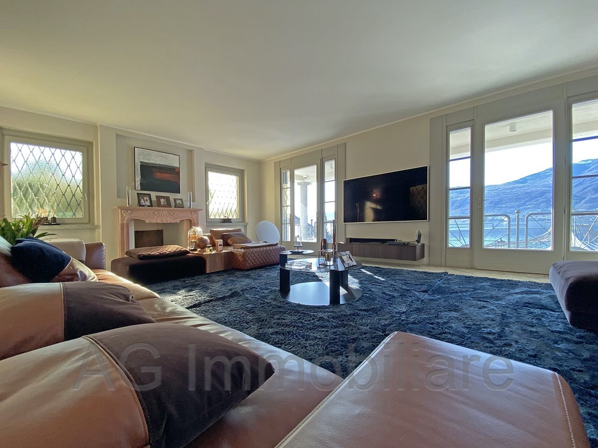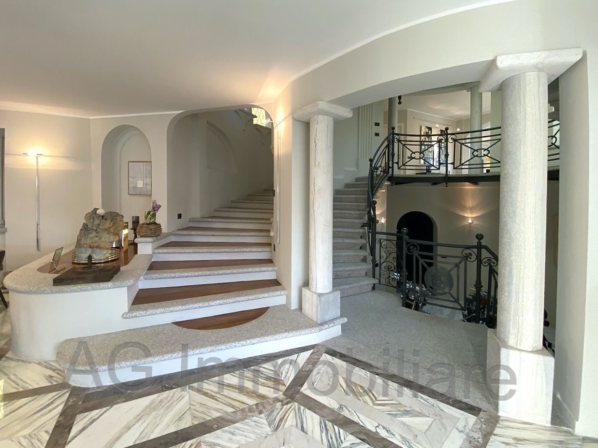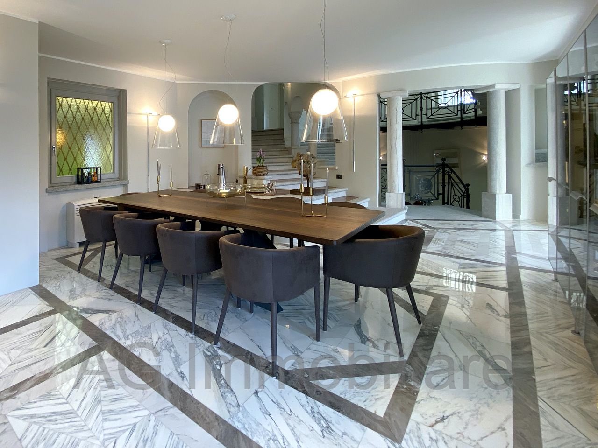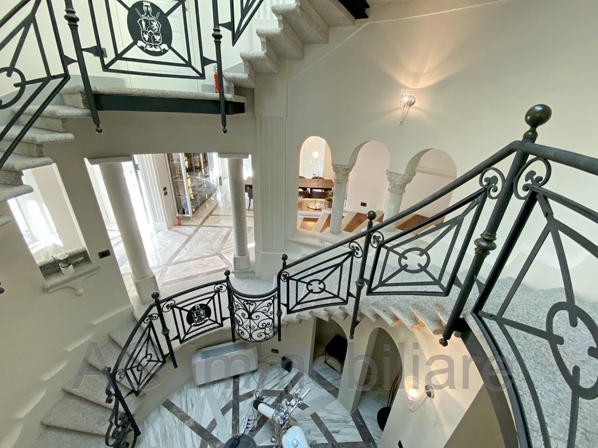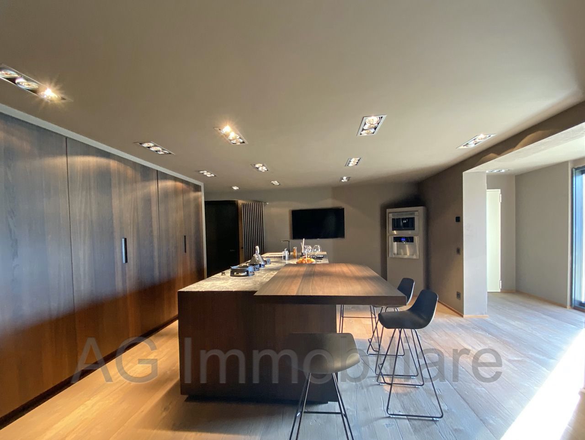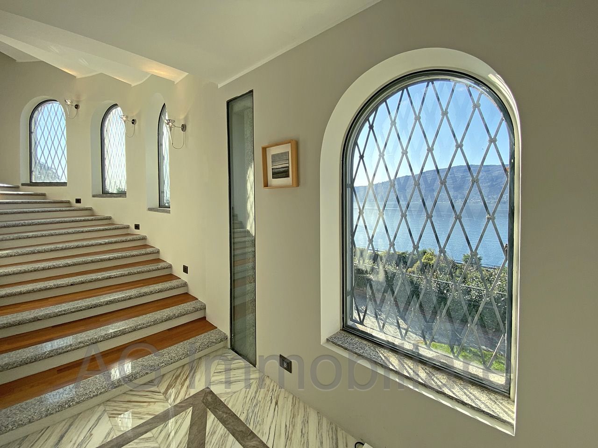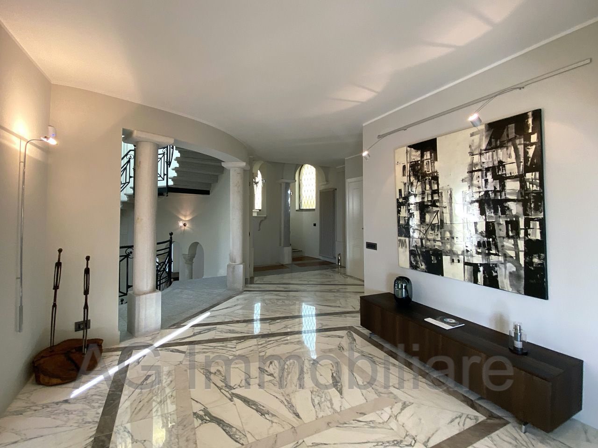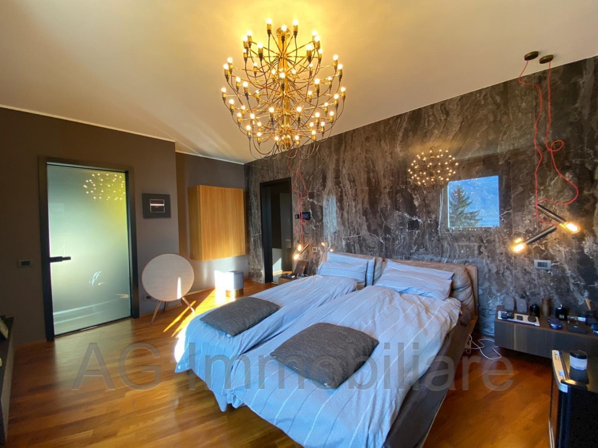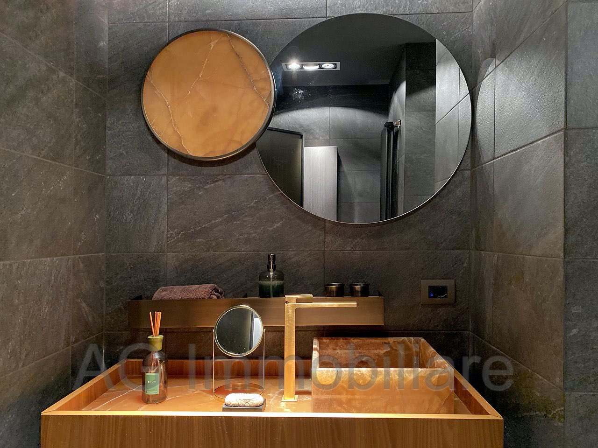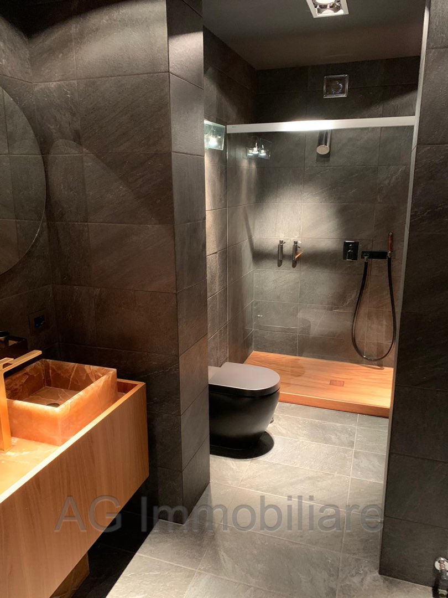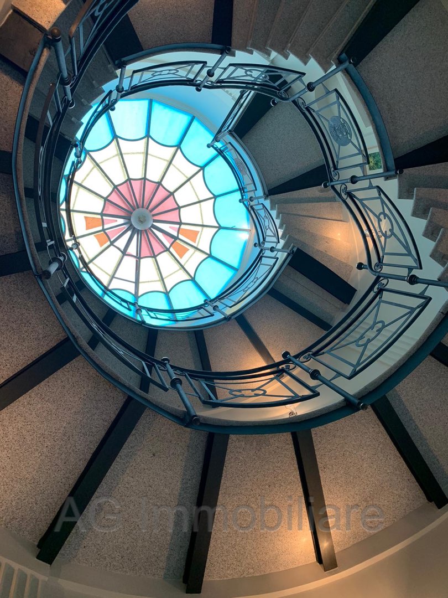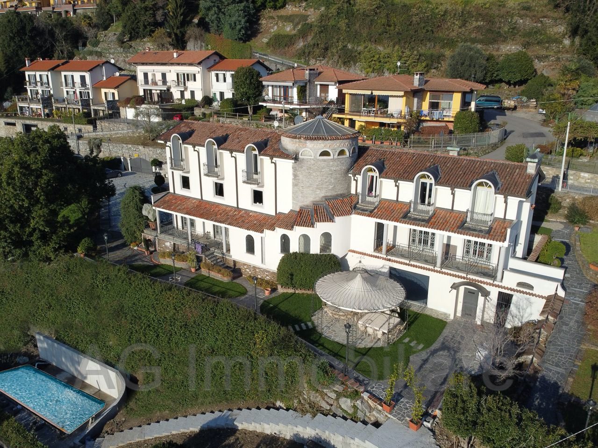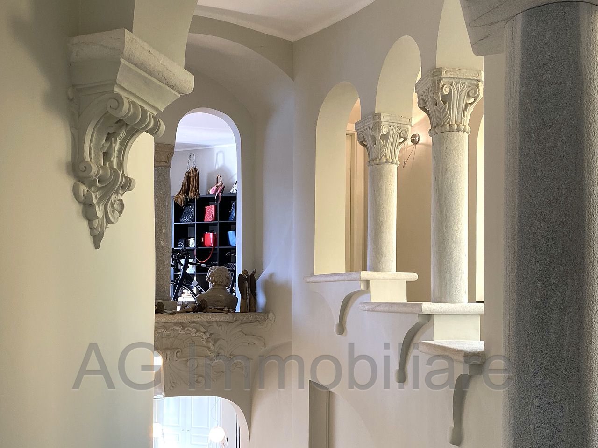Verbania Suna luxury villa
A stone's throw from the lakeshore, in a very sunny area, is a large villa with lake view. This property is one of a kind both in terms of architecture composed of unique shapes as well as interiors finished with the finest materials and chosen with great care and good taste. All the rooms have been designed to be unique and all the solutions adopted have been designed for this object. The property is spread over 3 levels and comprises on the ground floor a large hallway in the entrance, dining room and on a raised level a large living room and guest toilet. The basement floor consists of a bathroom and a fully equipped kitchen with large windows leading to the garden with gazebo and outdoor kitchen. On the same floor are the cellar and utility rooms. On the first floor there is a study, a bedroom with en-suite bathroom, staggered in the middle floor there are 5 bedrooms and 3 bathrooms. All rooms are characterized by large windows that allow you to fully enjoy the beautiful lake view and of course from the various rooms you can access the flat garden. All the systems are new generation and have undergone renovation along with the rest of the complex at the same time.
Class. B - Ipe 156.00 kWh/m2
Class. B - Ipe 156.00 kWh/m2
| Reference | 220 |
| Zone | Verbania |
| City | Verbania Suna |
| Type | Ville d'epoca |
| Market status | Sale |
| Property maintainance | Restructured |
| Year | 2019 |
| Livable surface | 400 |
| Total area | |
| Garden area | 2.000 |
| Bedrooms n. | 5 |
| Bathrooms n. | 5 |
| Floor | S1-T-1 |
| Price | |
| Furnished | Partially furnished |
| Heating | Self contained heating |
| Air Conditioning | |
| Cellar | 1 |
| Utility room | 1 |
| Laundry | 1 |
| Garage | 1 |
| Parking Lot | 1 |
| Garden | 1 |
| Swimming pool | 1 |
| Lake view | 1 |
| Golf | Golf Club Verbania |
| Sauna | |
| Fitness zone | 1 |

