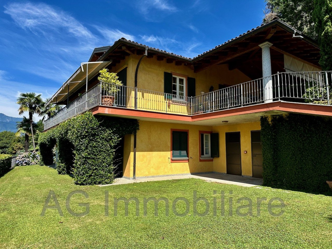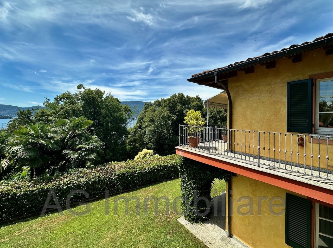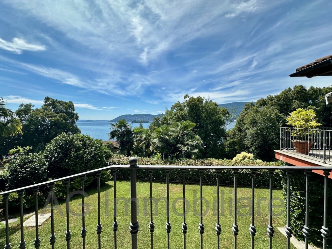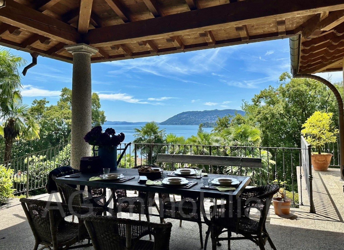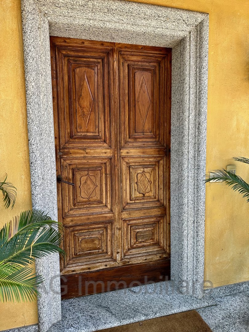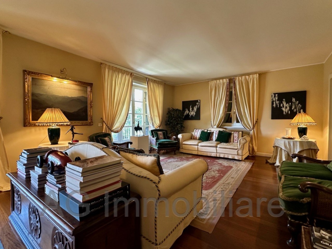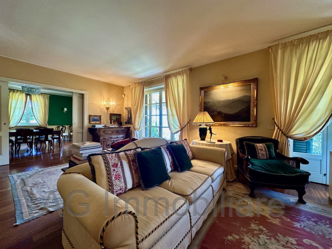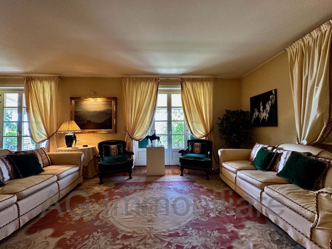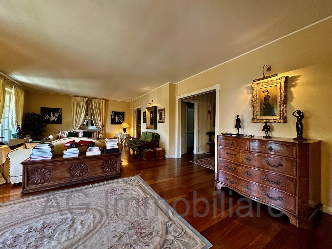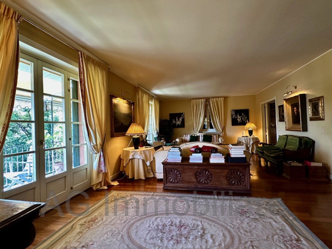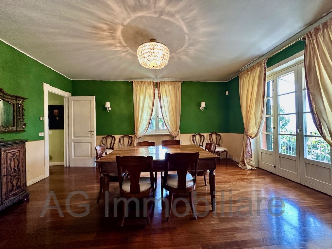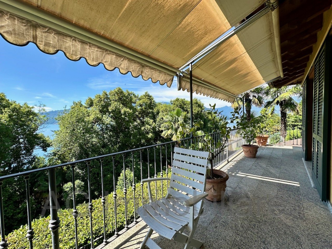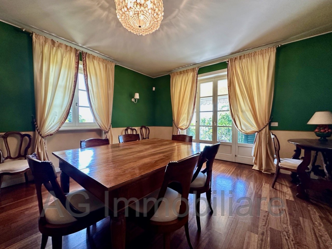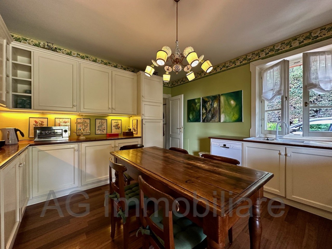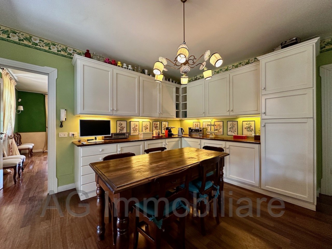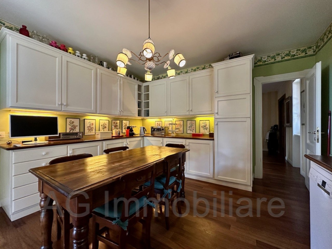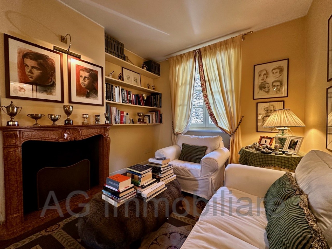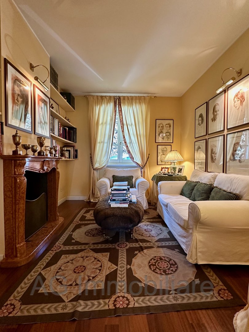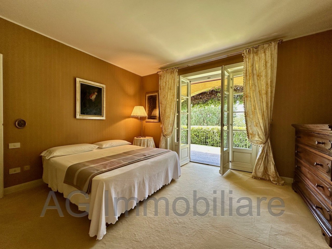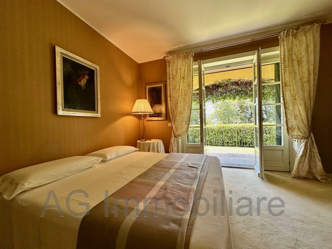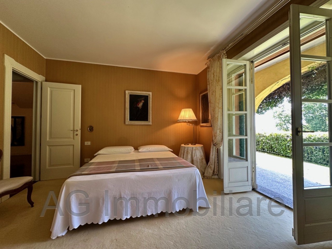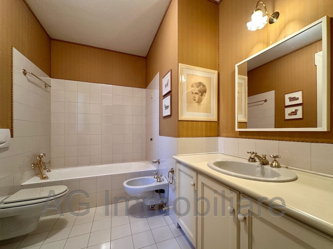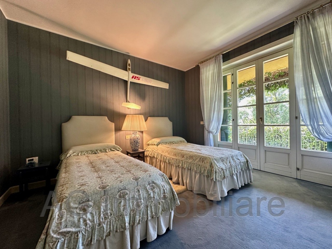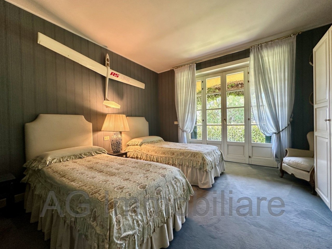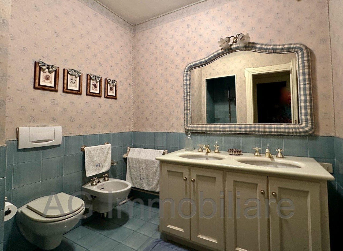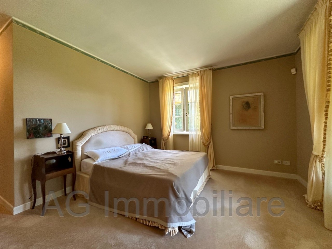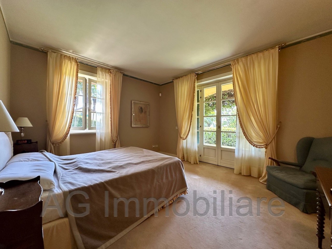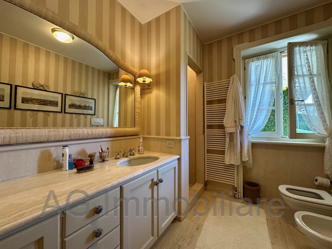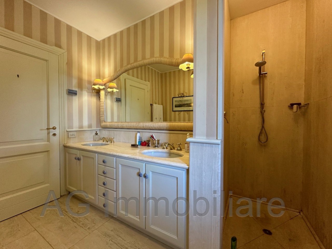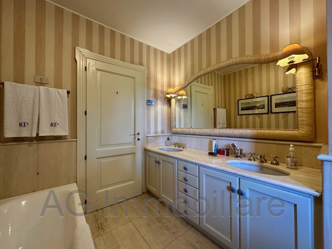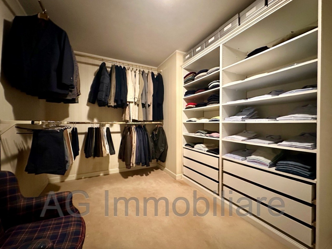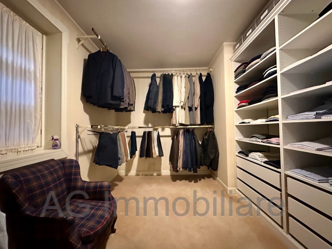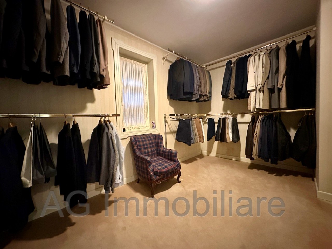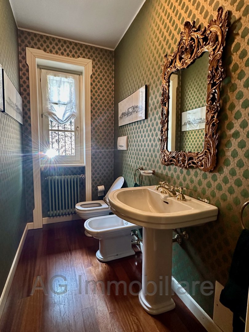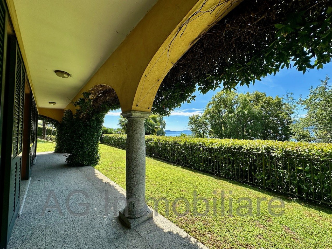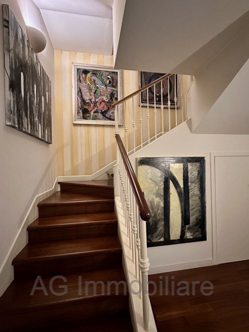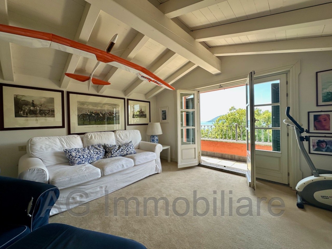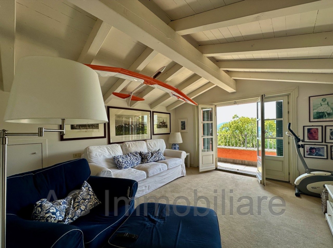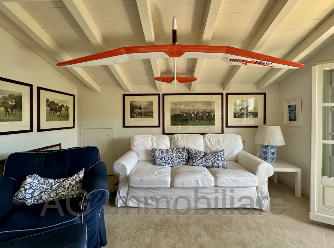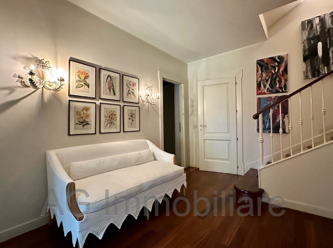VERBANIA Suna, beautiful villa with garden and stunning lake view - Ref. 033
Located a stone's throw from the Suna lakeside, in a panoramic and sunny position, this elegant villa sale represents a perfect balance between elegant architecture and living comfort.
The property stands out for its spaciousness, lake view and high-quality finishes, making it ideal for those looking for a refined home in one of the most sought-after areas of Lake Maggiore. Spread over three levels, the villa has a living area on the main floor where there is a large living room overlooking Lake Maggiore, a dining room, an eat-in kitchen connected to the external porch with a wonderful view, a living room with a Rosso Verona marble fireplace and a guest bathroom. The sleeping area, located on the lower floor, consists of three spacious double bedrooms, all with direct access to the garden and the covered porch, two of which have a private bathroom. The master suite also includes a large walk-in closet and a marble-clad bathroom with tub and shower. A laundry room and well-organized accessory spaces complete the floor.
On the upper floor there is a bright attic with a lake view terrace and en suite bathroom, ideal as a study, fourth bedroom or relax area. The 1,300 square meter private garden, facing south, offers splendid open views of Lake Maggiore and Isola Madre and the possibility of building a swimming pool. The presence of a large porch, ideal for outdoor dining in every season, make this exclusive villa a true oasis of tranquility and beauty. Top quality materials such as fine woods, marble, natural stone and custom finishes give the house a timeless elegance. Every detail is designed to offer a living experience that lives up to the highest expectations. Located in one of the most sought-after residential areas of Verbania, this prestigious property on Lake Maggiore is perfect both as a main residence and as a representative villa or holiday home.
APE: D - 131,23 Kwh/m2
| Reference | 033 |
| Zone | Verbania |
| City | Verbania Suna |
| Type | Maisons and luxury villas |
| Market status | Sale |
| Property maintainance | Excellent |
| Year | 2000 |
| Livable surface | 298 |
| Total area | 350 |
| Garden area | 1300 |
| Bedrooms n. | 4 |
| Bathrooms n. | 4 |
| Floor | T / 1 / 2 |
| Price | € 2.100.000 |
| Furnished | Partially furnished |
| Heating | Self contained heating |
| Air Conditioning | |
| Cellar | 1 |
| Utility room | 1 |
| Laundry | 1 |
| Garage | |
| Parking Lot | 1 |
| Garden | 1 |
| Swimming pool | |
| Lake view | 1 |
| Golf | Golf Club Verbania |
| Sauna | |
| Fitness zone |

