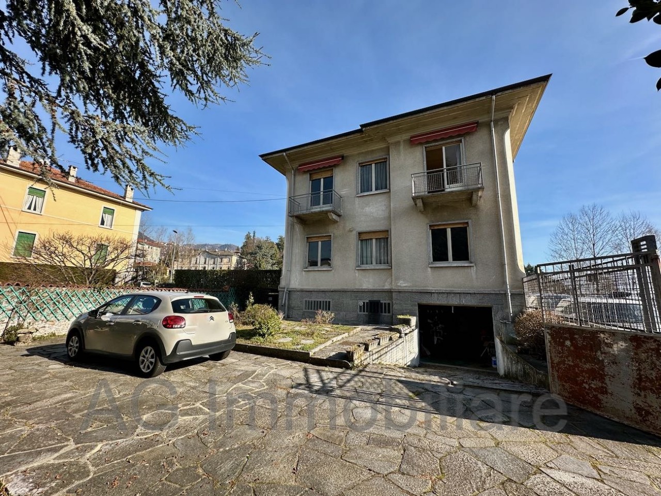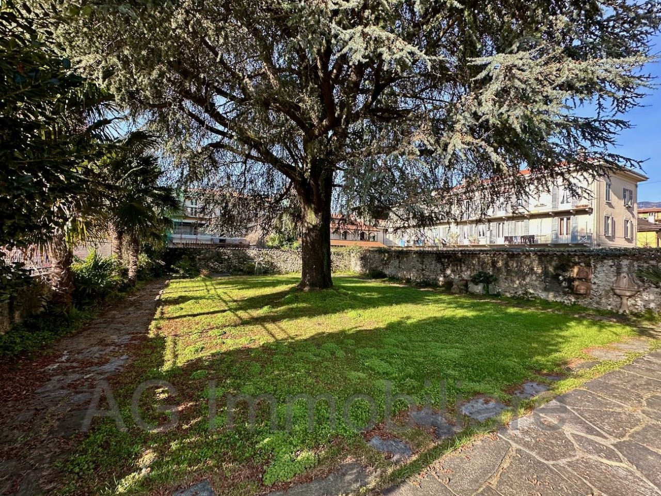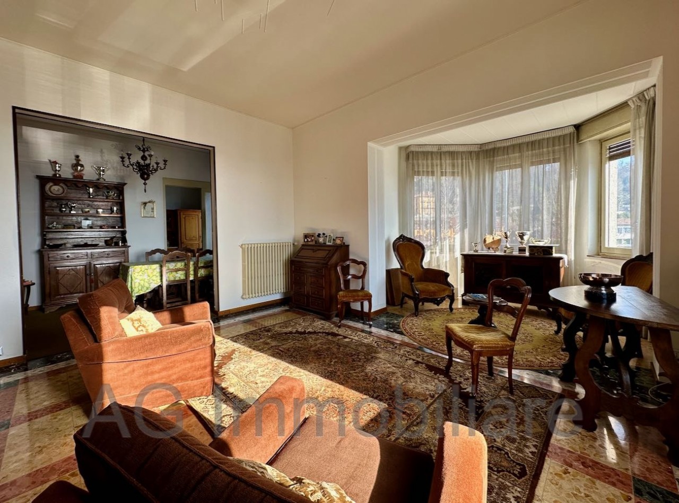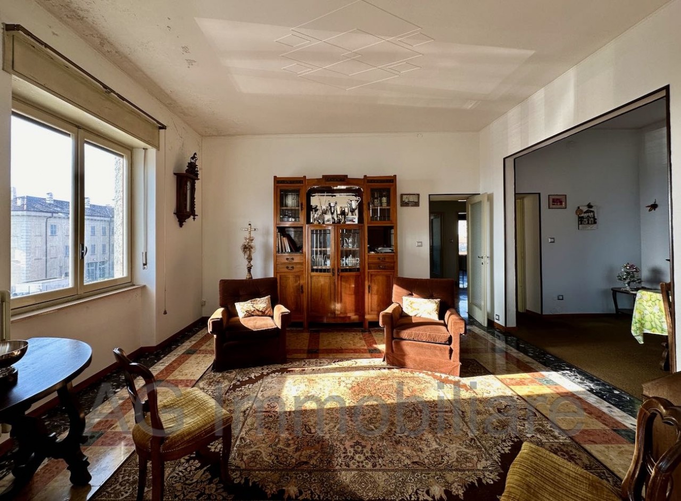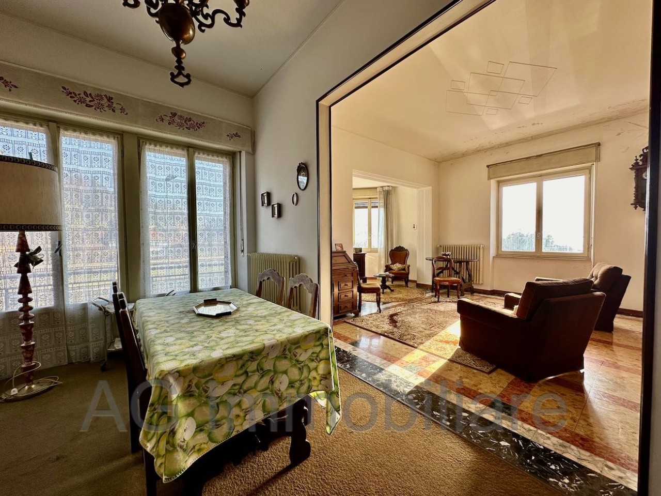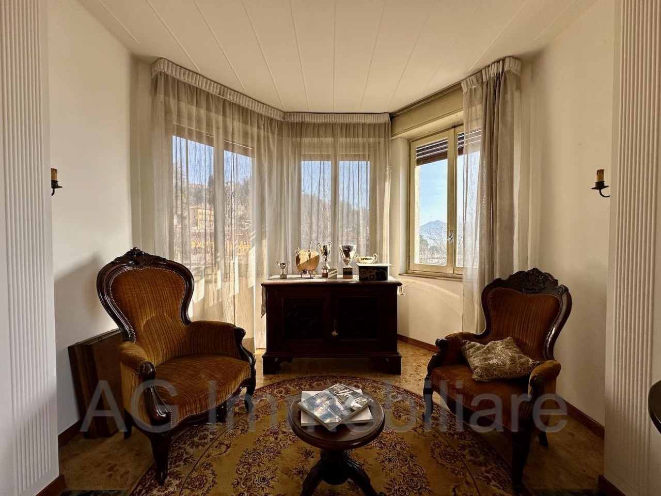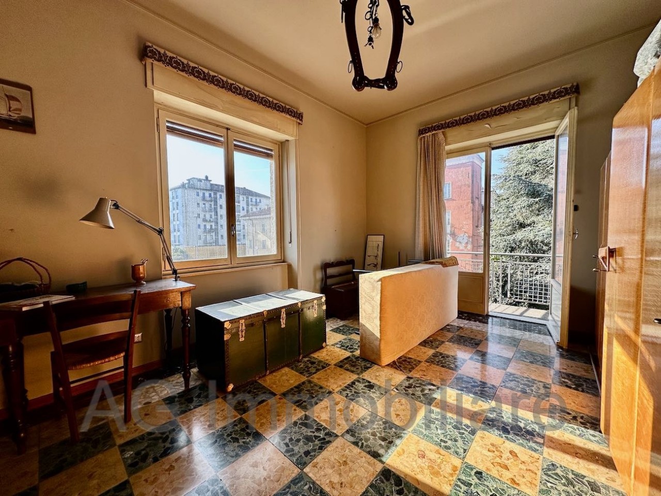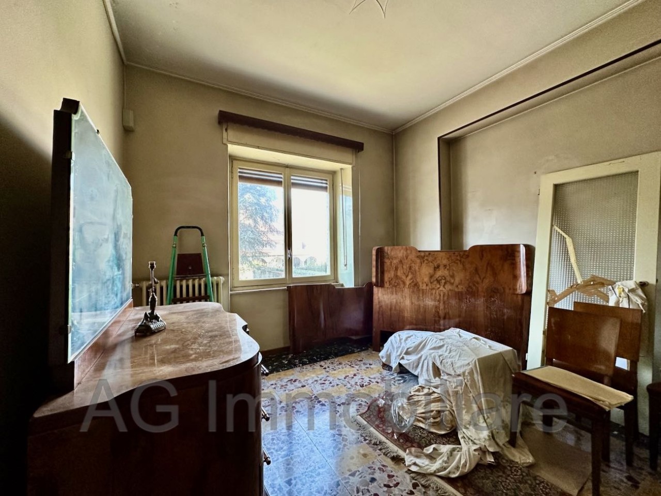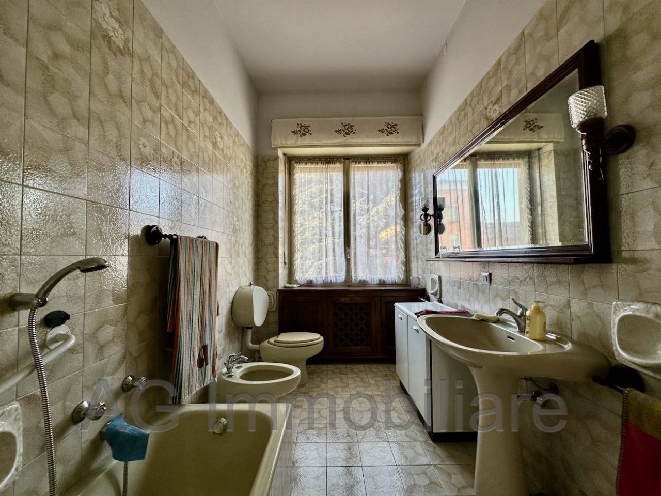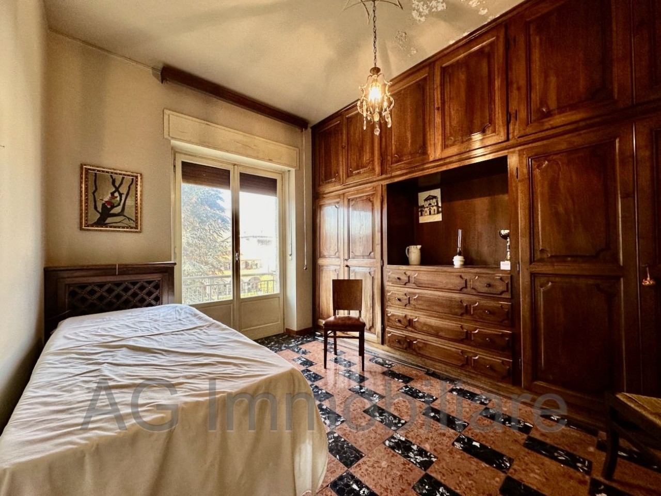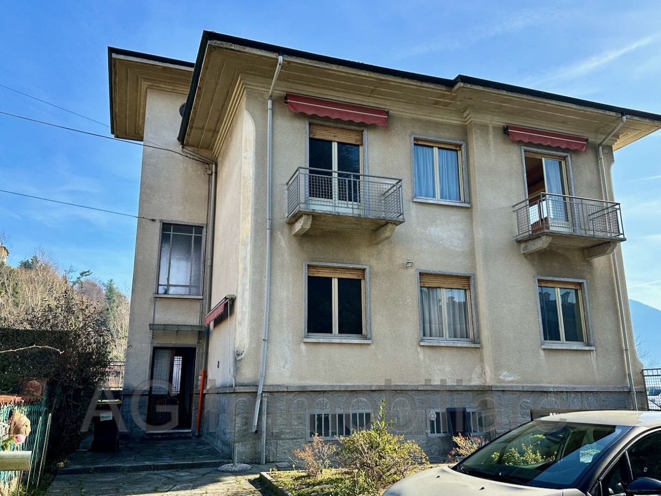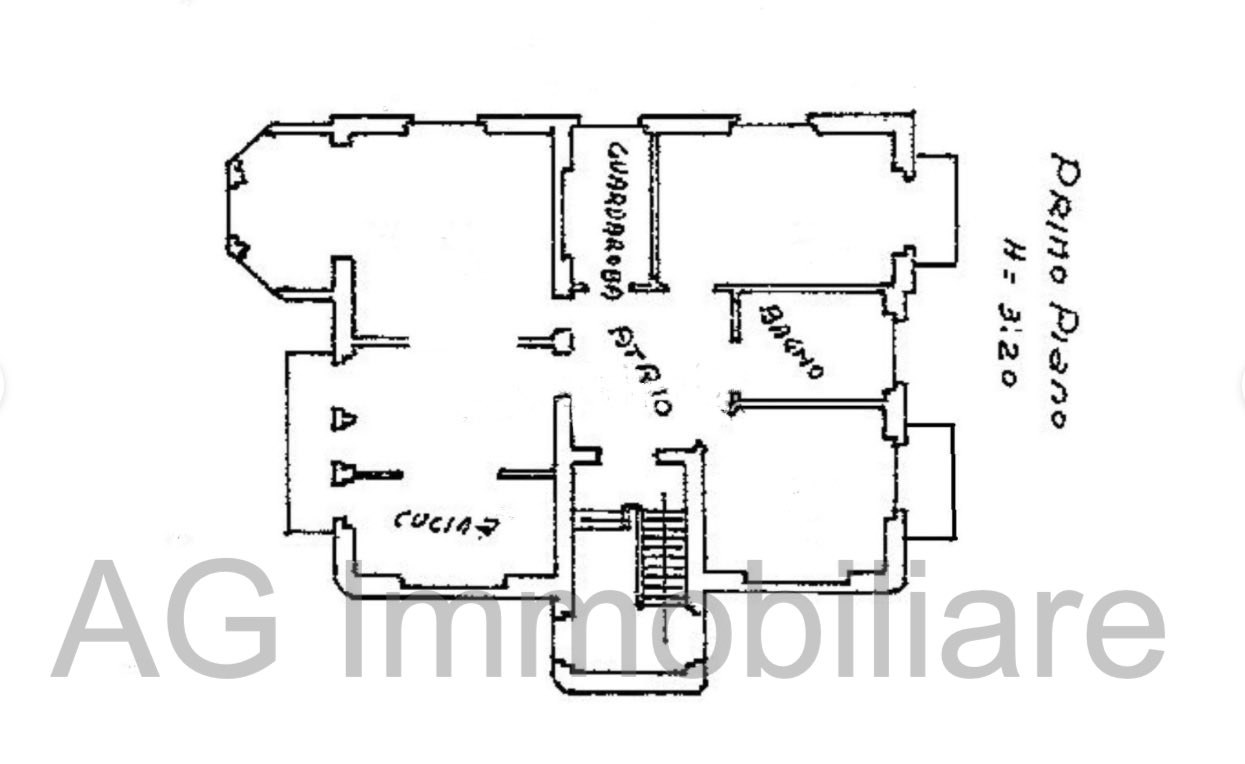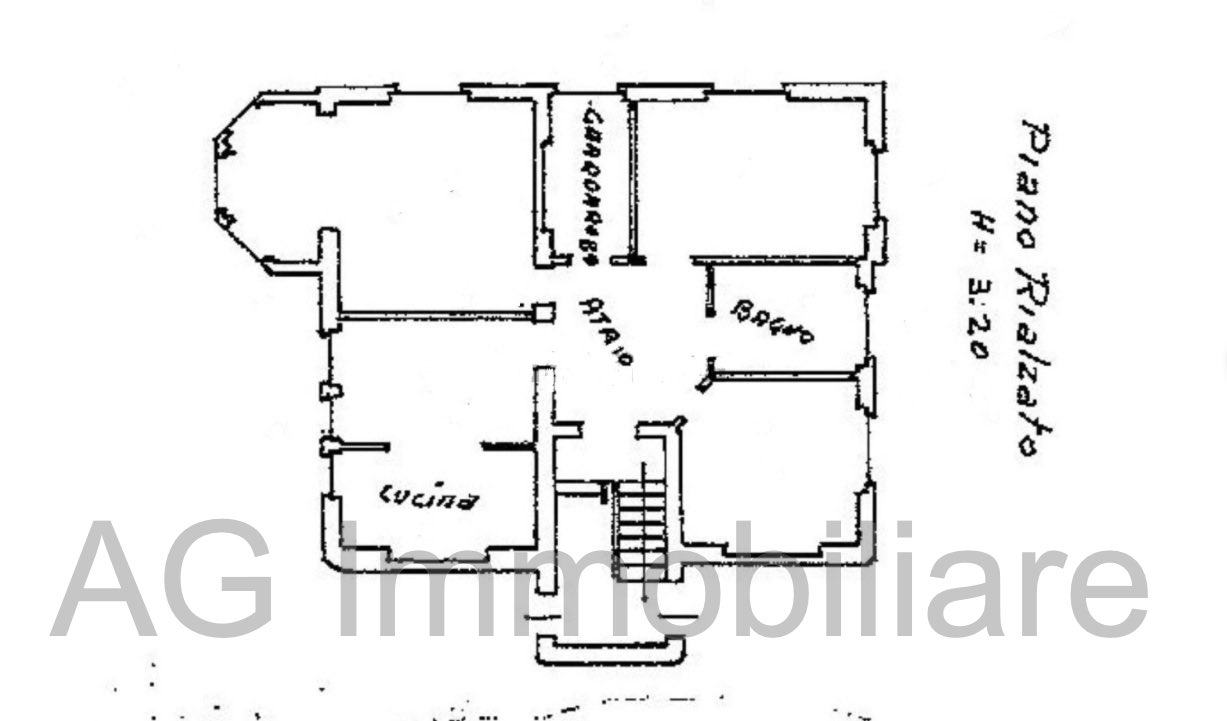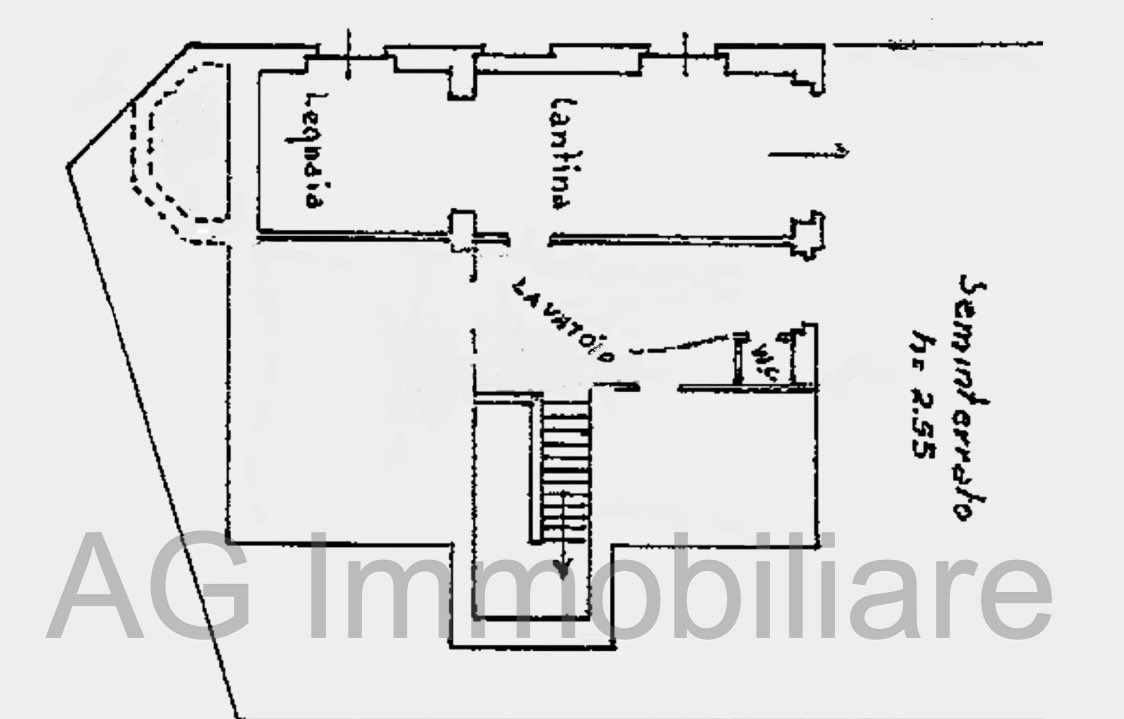Verbania Intra, detached villa with private garden - Ref. 130
Verbania Lago Maggiore, Intra, in a central position just a stone's throw from the lake, we are selling a detached villa consisting of two independent flats; the property measures approximately 330 sqm with 400 sqm of garden.
The villa is on two levels and consists of two identical flats, the first on the mezzanine level and the second on the first floor. Each flat consists of a large entrance hall, eat-in kitchen with dining area, sunny living room with original bow-window, room for study/bedroom use, two double bedrooms and bathroom with window. Large accessory rooms / cellars in the basement and attic recoverable for living purposes. Garage and parking spaces inside the villa.
The property needs renovation works to preserve the original style while allowing a modern living with the best energy comfort.
Ideal for families looking for two living units, while remaining in the centre and near the lakefront.
APE class F, Ipe 180,74 kWh/m2
| Reference | 130 |
| Zone | Verbania |
| City | Verbania Intra |
| Type |
Ville e case Ville d'epoca |
| Market status | Sale |
| Property maintainance | Good conditions |
| Year | 1950 |
| Livable surface | 290 |
| Total area | 330 |
| Garden area | 400 |
| Bedrooms n. | 6 |
| Bathrooms n. | 2 |
| Floor | T-1 |
| Price | € 680.000 |
| Furnished | Partially furnished |
| Heating | Self contained heating |
| Air Conditioning | |
| Cellar | 1 |
| Utility room | 1 |
| Laundry | 1 |
| Garage | 1 |
| Parking Lot | 1 |
| Garden | 1 |
| Swimming pool | |
| Lake view | |
| Golf | Golf Club Pian di Sole |
| Sauna | |
| Fitness zone |

