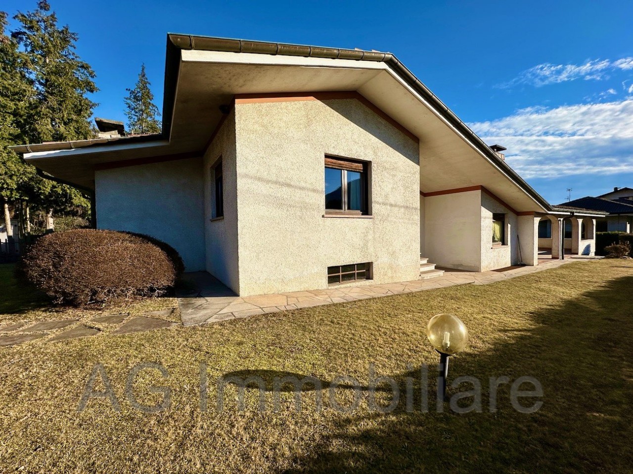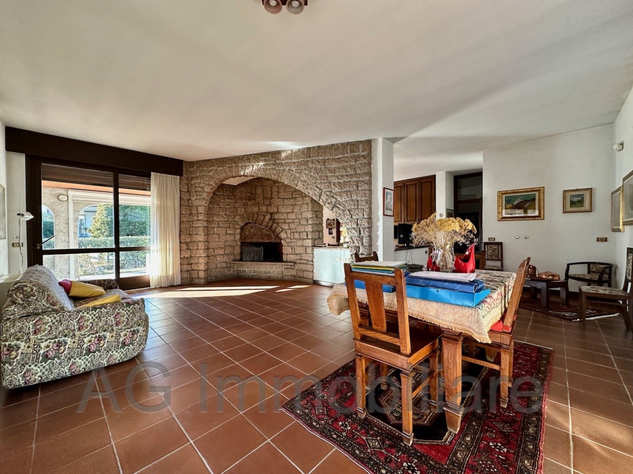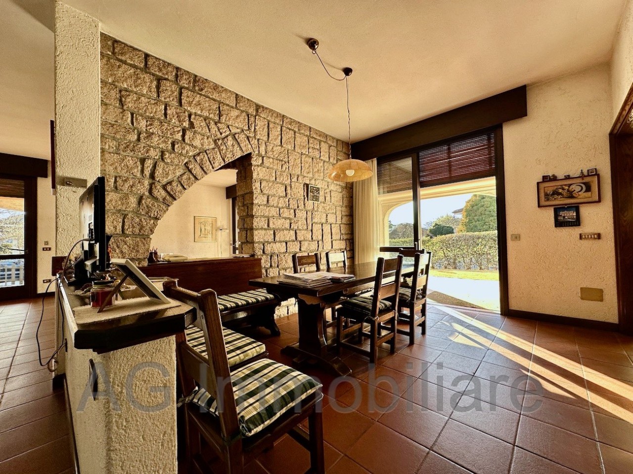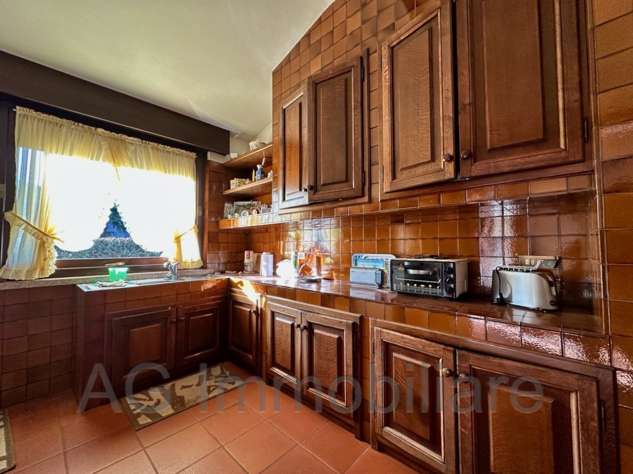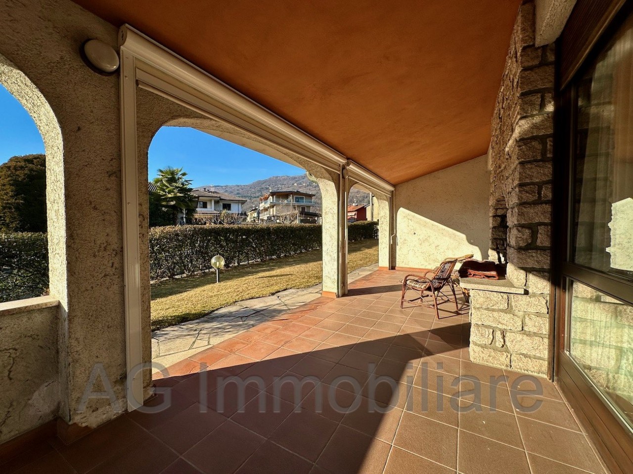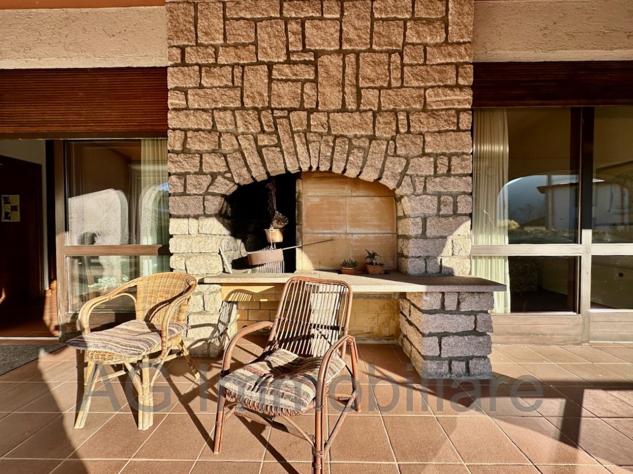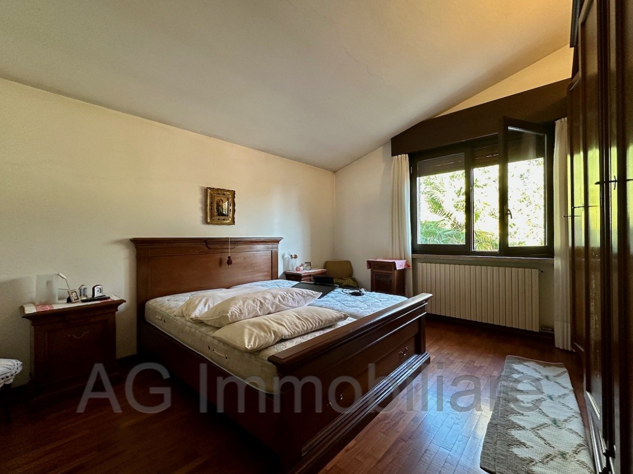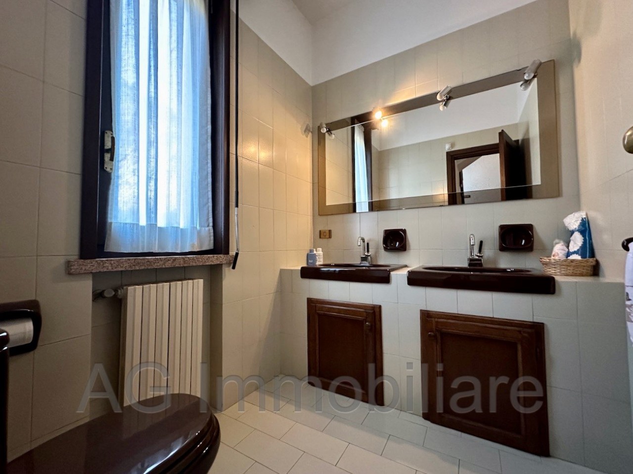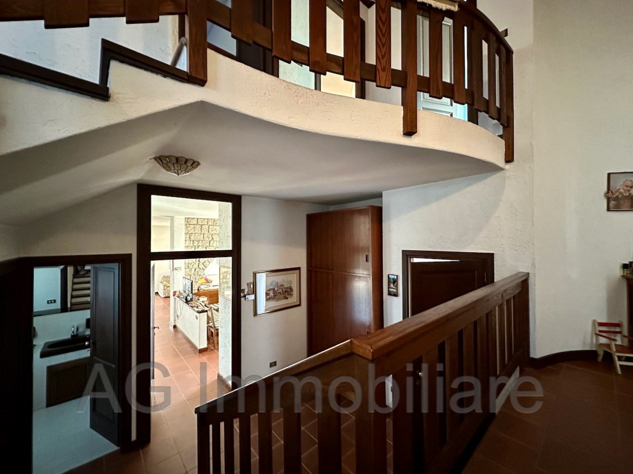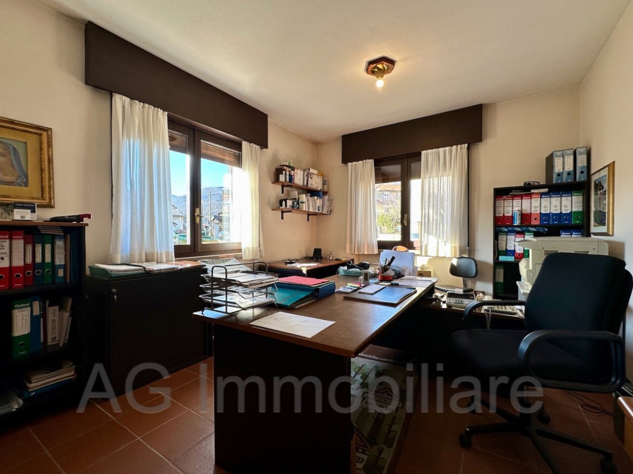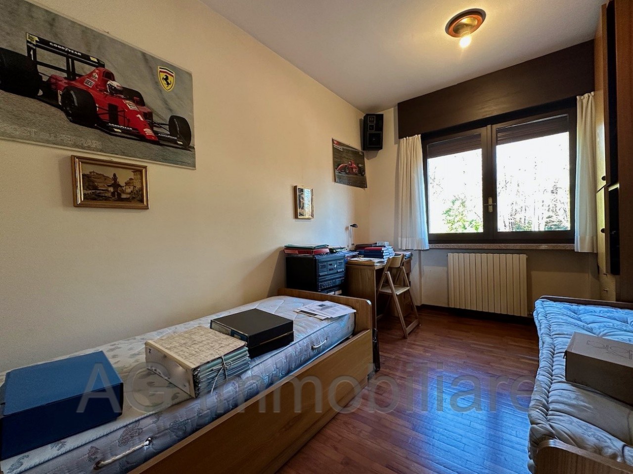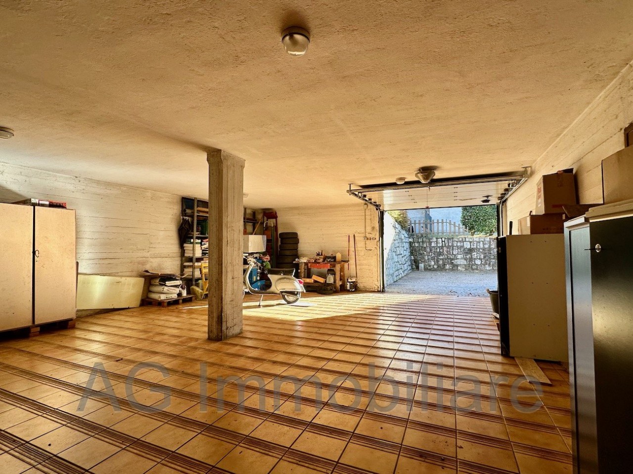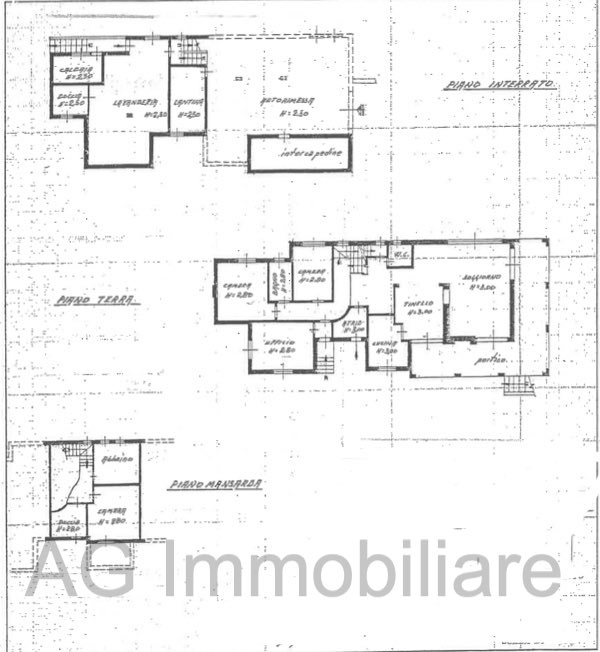Verbania surroundings, detached villa with private garden - Ref. 044
Located a few minutes from the center of Verbania Intra, we propose a beautiful detached villa with private garden. The property has a large square footage and is easily divisible into two independent units.
Currently the property is composed of: entrance hall on the ground floor leading to the living area, which includes a large dining room connected with kitchen, bathroom and the large living room equipped with a huge fireplace made of pink granite, all illuminated by large panoramic windows overlooking a beautiful porch equipped with outdoor brick barbecue built with pink granite from Baveno. From the living area, going up a few steps, there is the sleeping area, equipped with two large bedrooms, a bathroom and a third room used as a study. The whole ground floor measures about 200 square meters and is easily divisible into two units since it already has two independent entrances. From the ground floor we go upstairs where are located two more rooms and another bathroom with shower.
In the basement, as large as the whole ground floor (so about 200 sqm), there are the cellar, the very large laundry, a boiler room, bathroom, large garage of about 100 sqm as well as another cellar room.
The property is in excellent maintenance condition, it was built in the mid-1980s with quality and excellent building materials; it has a private garden of about 750.00 sqm and is in a totally sunny location.
Ideal for two families.
APE Cl. D, Ipe 101,40 kWh/m2
| Reference | 044 |
| Zone | Verbania |
| City | Verbania collinare |
| Type | Ville e case |
| Market status | Sale |
| Property maintainance | Good conditions |
| Year | 1985 |
| Livable surface | 345 |
| Total area | 350 |
| Garden area | 750 |
| Bedrooms n. | 5 |
| Bathrooms n. | 4 |
| Floor | S1 - T - 1 |
| Price | 550.000 |
| Furnished | Partially furnished |
| Heating | Self contained heating |
| Air Conditioning | |
| Cellar | 1 |
| Utility room | 1 |
| Laundry | 1 |
| Garage | 1 |
| Parking Lot | 1 |
| Garden | 1 |
| Swimming pool | |
| Lake view | |
| Golf | Golf Club Pian di Sole |
| Sauna | |
| Fitness zone |

