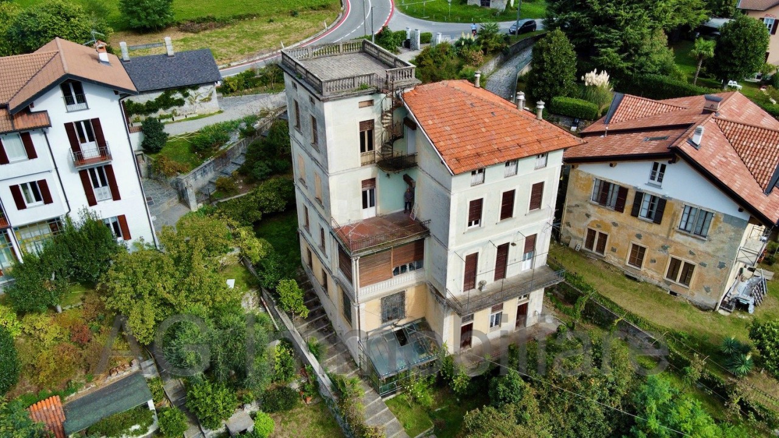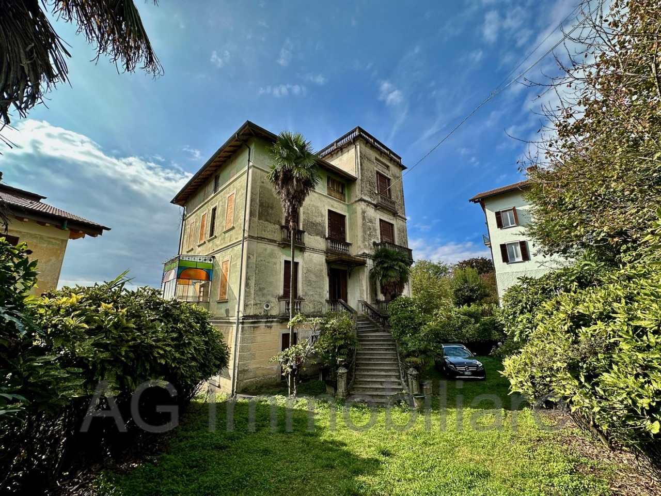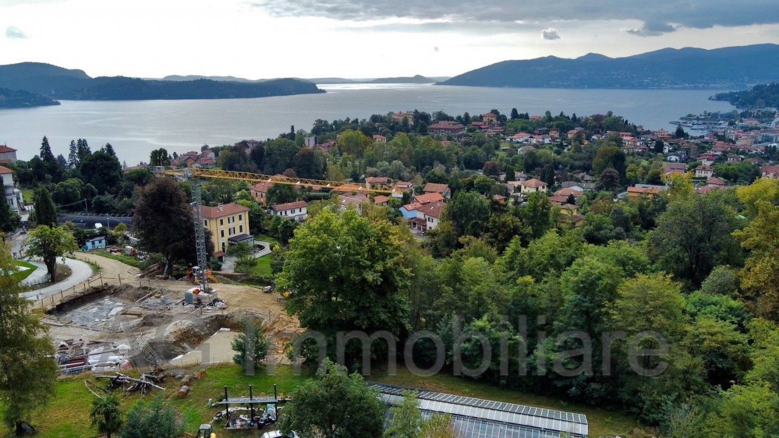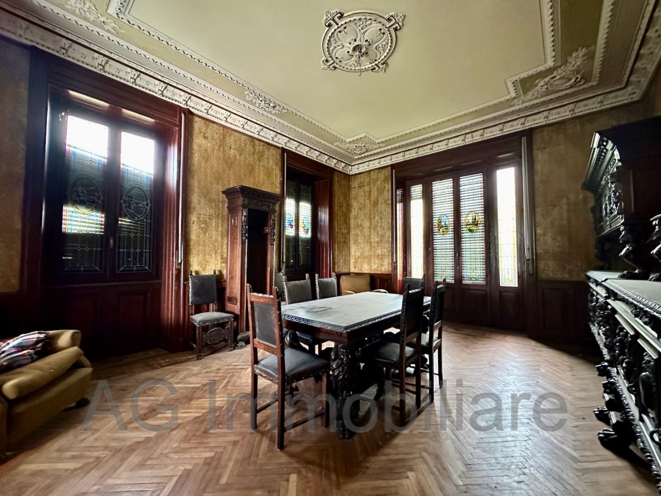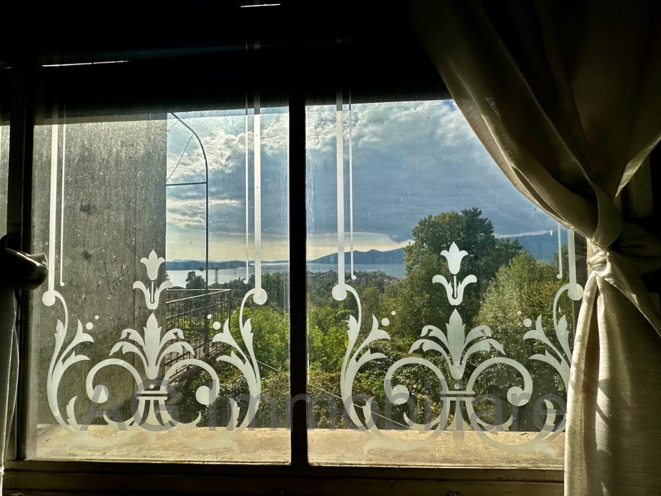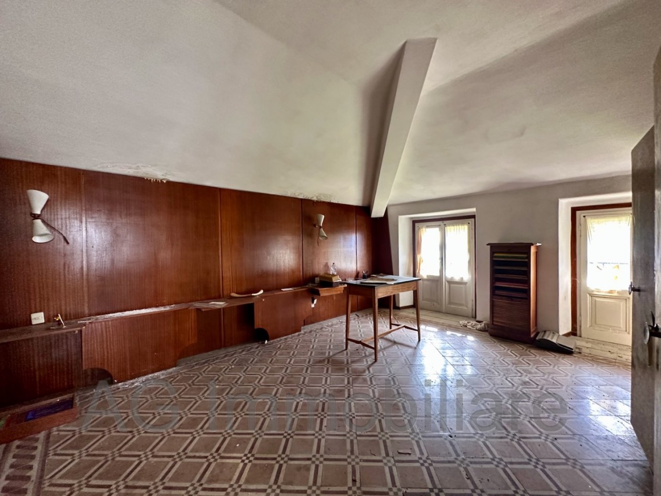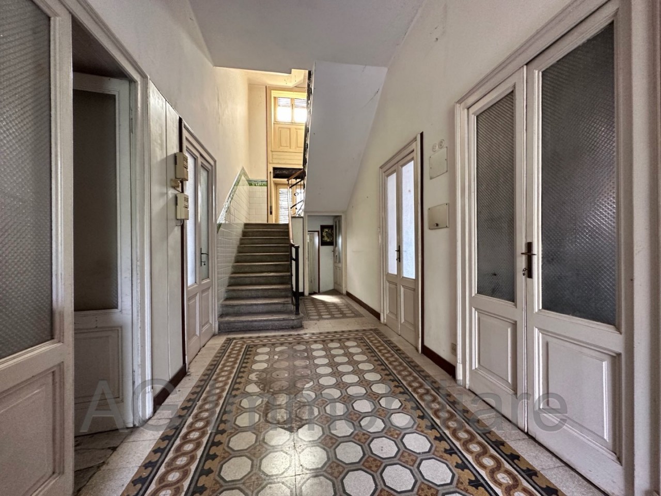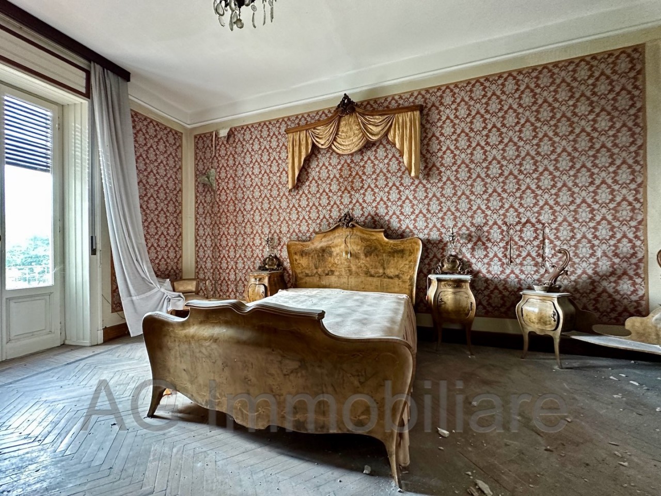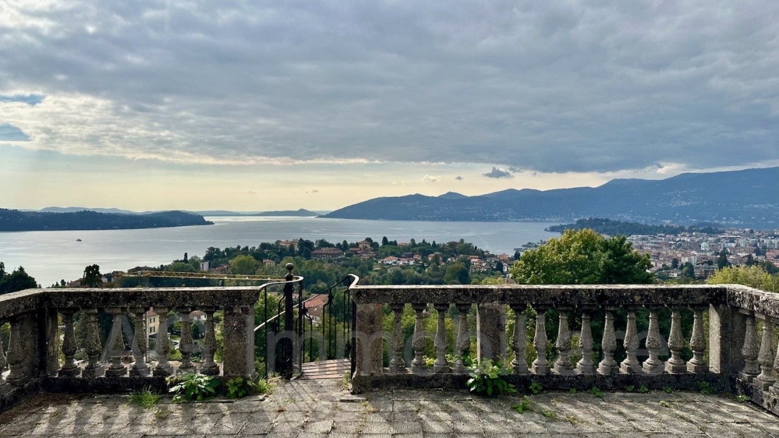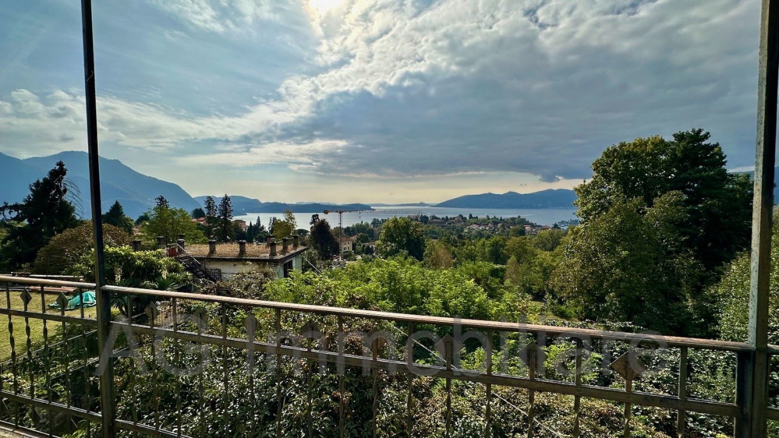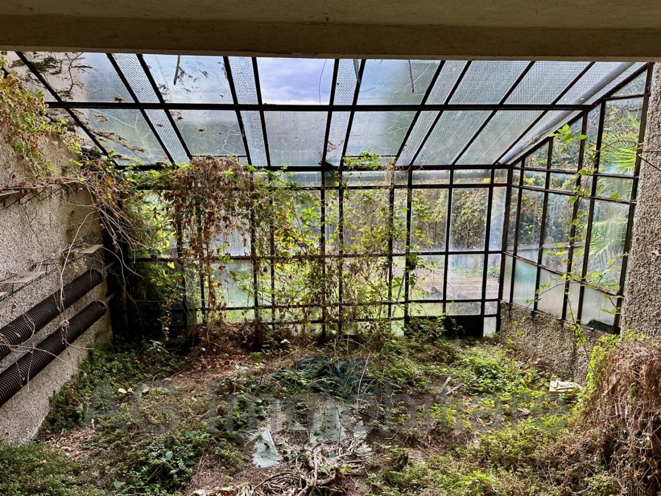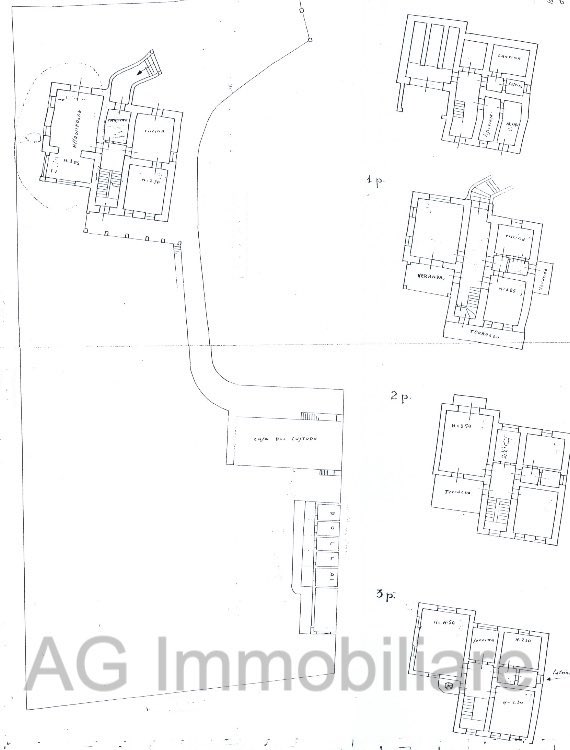Verbania hill, splendid period villa to renovate with lake view - Ref. 203
On the first hill of Verbania, in a very sunny position and with a wonderful lake view, we propose this beautiful property on which there is a beautiful period villa dating back to about 1920, an annexe, and two other small buildings for storage use.
The villa is laid out on 4 residential levels and two levels for use as cellar and greenhouse. The entrance is directly on the first floor through a scenographic staircase. The entrance has a beautiful original coloured cement floor typical of the period and distributes the entrances to the large living room with antique wooden floor in oak laid in herringbone pattern with beautiful decorated ceilings, a beautiful veranda with lake view and decorated glass windows, large dining room and eat-in kitchen with original floors. Nice balcony facing the lake from where you can admire a fantastic view.
On the upper floor there are three large bedrooms with original oak floors, a storage room and a bathroom. From the master bedroom there is access to a magnificent front terrace with wonderful lake view; on the third floor the floor plan of the lower floor is repeated with three large bedrooms, storage room, bathroom and from the small balcony, by means of a beautiful original cast iron staircase, there is access to the wonderful terrace above the master bedroom, from where you can admire a 360° lake view.
The rest of the villa is developed on the lower floors where we find the ground floor dedicated to a large garage and two large rooms where it is possible to obtain an independent flat for the caretaker or other family members. On the first basement floor there is a beautiful laundry room with its original large wash-house of the period and various cellar rooms. On the lower floor, in contact with the land, two large greenhouses with the heating system still present.
The villa measures approximately 530 square metres of living space in addition to the cellar floor and accessories plus the garage of approximately 53 square metres.
The entire building is in need of major restoration work, ideally carried out by skilled hands that know how to enhance the beauty and originality of this magnificent structure from the beginning of the last century.
The park measures approximately 1500 square metres and slopes gently towards the lake. Inside there is an old outbuilding for the caretaker or gardener and another building at that time used as a henhouse or for small farmyard animals.
Possibility of purchasing adjoining land to enlarge the property in case you need more space. Possibility of extending the existing building.
The property also lends itself to a complete renovation to obtain several separate flats with stupendous lake views, ideal for income during the summer season.
Ape class G, Ipe 540,10 kWh/m2
| Reference | 203 |
| Zone | Verbania |
| City | Verbania prima collina |
| Type | Maisons and luxury villas |
| Market status | Sale |
| Property maintainance | To restructure |
| Year | 1920 |
| Livable surface | 535 |
| Total area | 545 |
| Garden area | 1500 |
| Bedrooms n. | 6/7 |
| Bathrooms n. | 3 |
| Floor | S2-S1-T-1-2-3 |
| Price | |
| Furnished | Empty |
| Heating | - |
| Air Conditioning | |
| Cellar | 1 |
| Utility room | 1 |
| Laundry | 1 |
| Garage | 1 |
| Parking Lot | 1 |
| Garden | 1 |
| Swimming pool | |
| Lake view | 1 |
| Golf | Golf Club Pian di Sole |
| Sauna | |
| Fitness zone |

