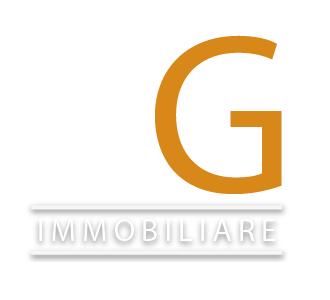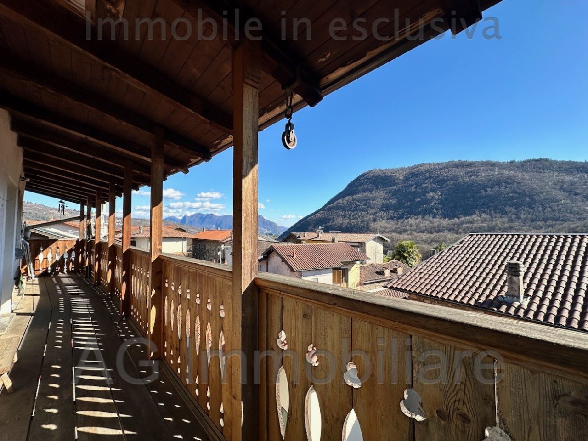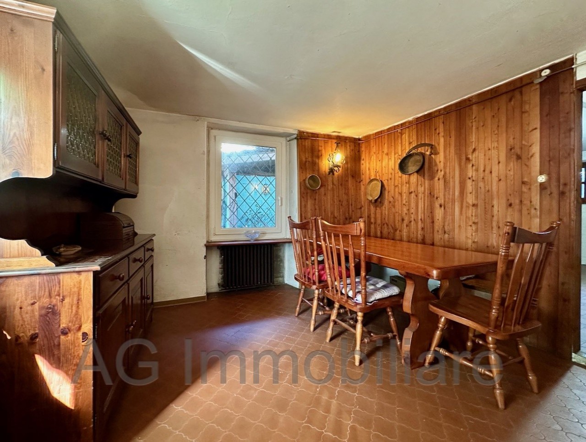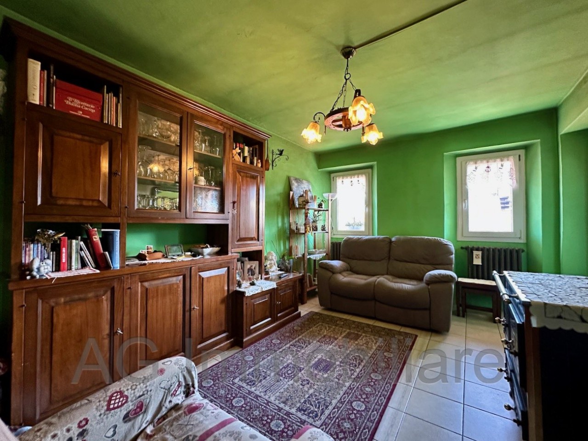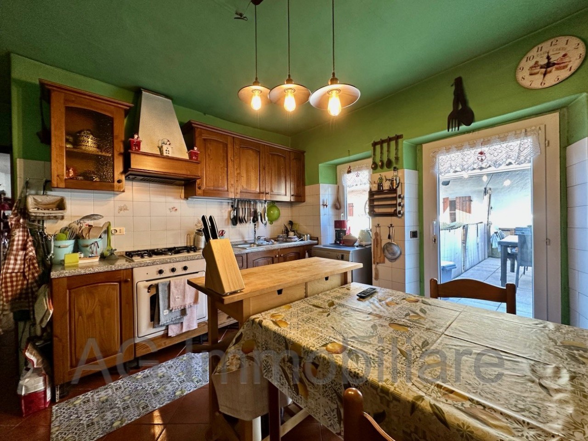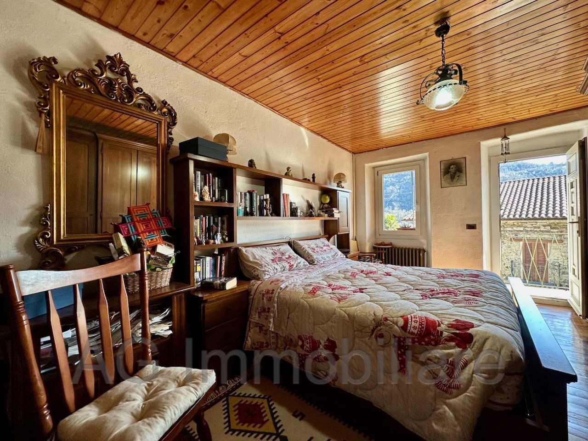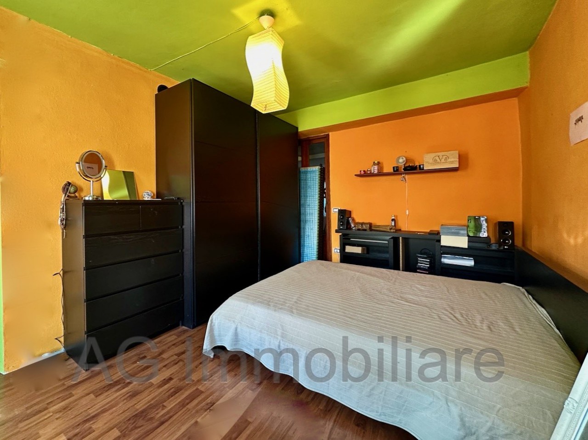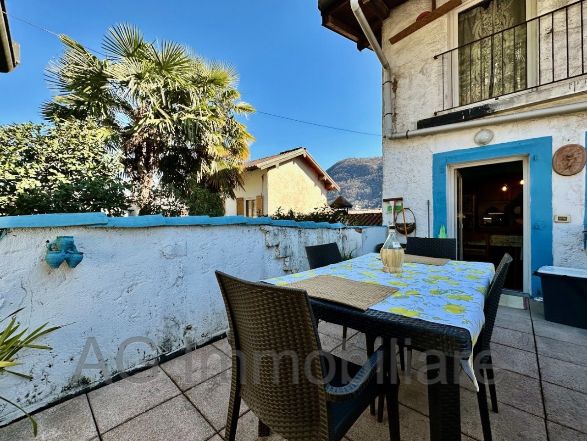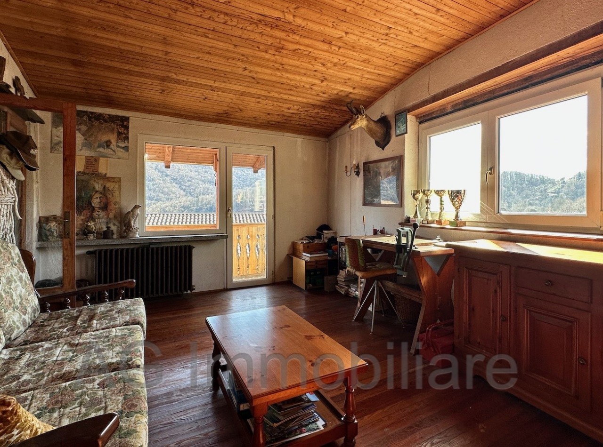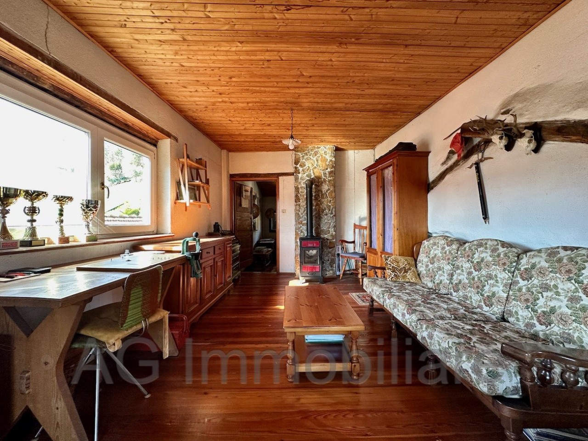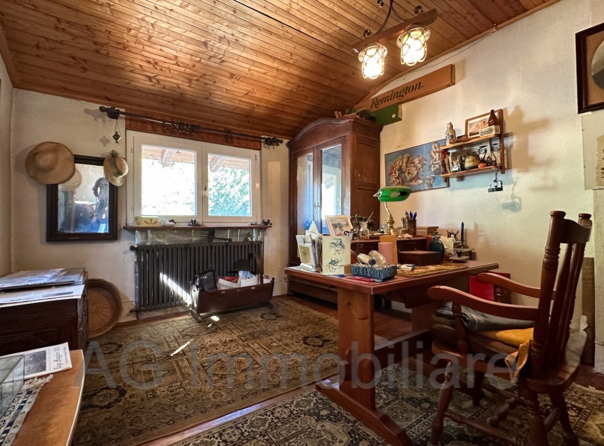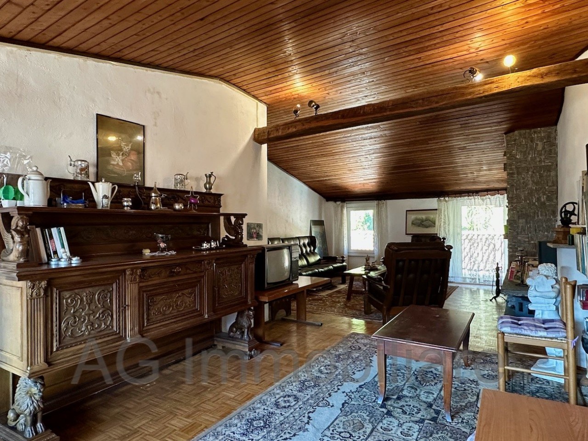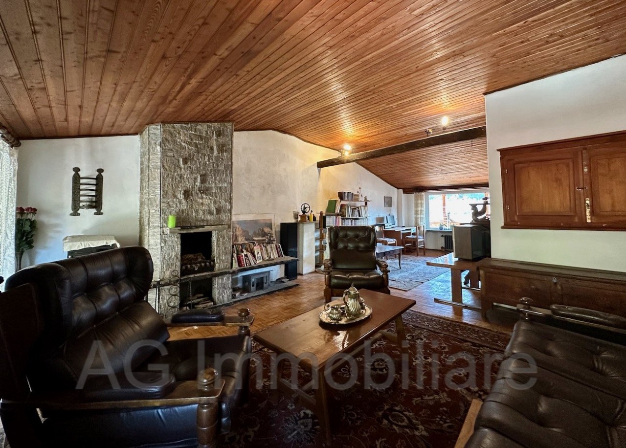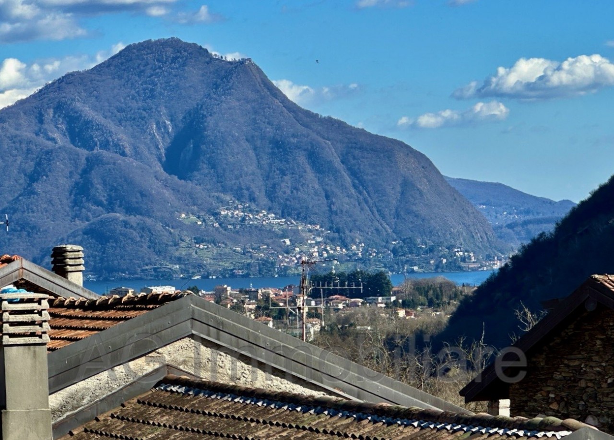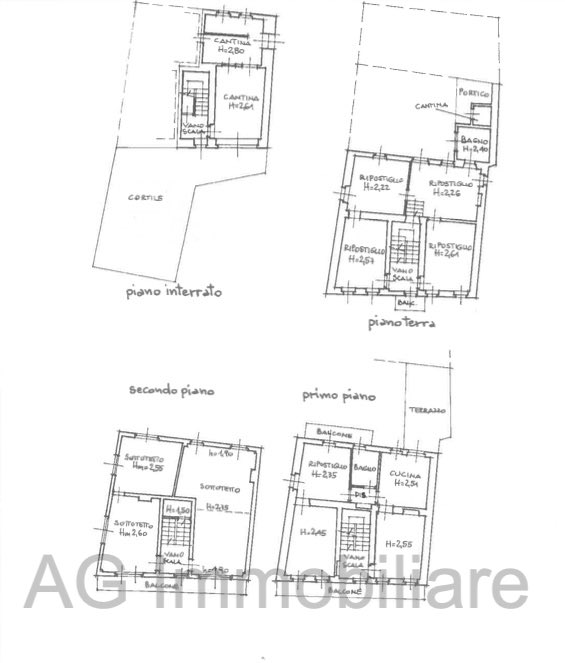Verbania Unchio, independent house with garden - Ref. 049
Located in the center of the village of Unchio, in a quiet and sunny position, we offer for sale an entire independent house spread over four levels, with the possibility of creating three separate apartments.
The property is in good maintenance condition and is composed as follows: on the basement level, there is a spacious garage for two cars, a windowed cellar, and a boiler room. On the ground floor, there are two large bedrooms, a spacious laundry room with an antique fireplace, a bathroom, and a tavern-style room. The first floor consists of a living room, a large eat-in kitchen with access to a beautiful terrace, ideal for outdoor dining during the summer months, a bathroom with a bathtub, and two spacious bedrooms. A lovely, sunny balcony runs along the entire front of the floor.
The upper attic level features a large study with panoramic windows overlooking the mountains, an office, and a spacious living room with a fireplace. This floor also has access to a balcony running along the entire front, offering stunning views of the mountains and the lake.
The property includes a large garden of approximately 650 sqm, perfect for gardening enthusiasts and growing vegetables.
Beautiful location, panoramic, sunny, and very quiet.
A highly interesting property with the potential to create 2-3 independent units for living or renting out as a B&B.
APE Cl. F - 153.27 kWh/m2
| Reference | 049 |
| Zone | Verbania |
| City | Verbania |
| Type | Villas and detached house |
| Market status | Sale |
| Property maintainance | Good conditions |
| Year | |
| Livable surface | 165 |
| Total area | 227 |
| Garden area | 650 |
| Bedrooms n. | 4 |
| Bathrooms n. | 2 |
| Floor | S1 - T - 1 - 2 |
| Price | € 240.000 |
| Furnished | Partially furnished |
| Heating | Self contained heating |
| Air Conditioning | |
| Cellar | 1 |
| Utility room | 1 |
| Laundry | 1 |
| Garage | 1 |
| Parking Lot | 1 |
| Garden | 1 |
| Swimming pool | |
| Lake view | |
| Golf | Golf Club Pian di Sole |
| Sauna | |
| Fitness zone |
