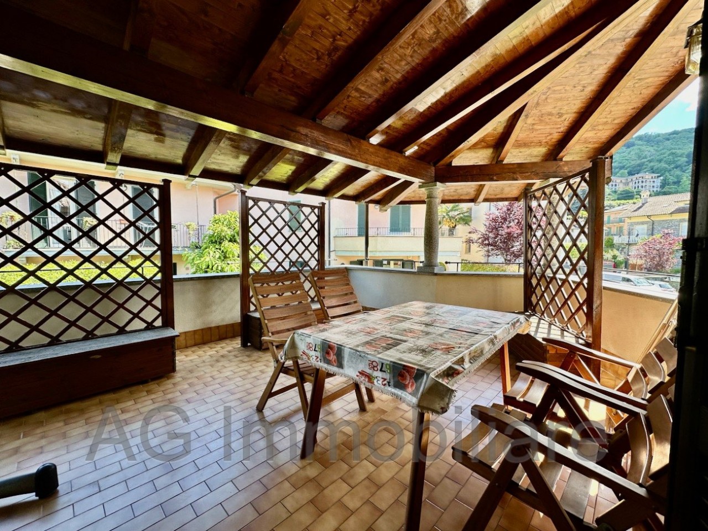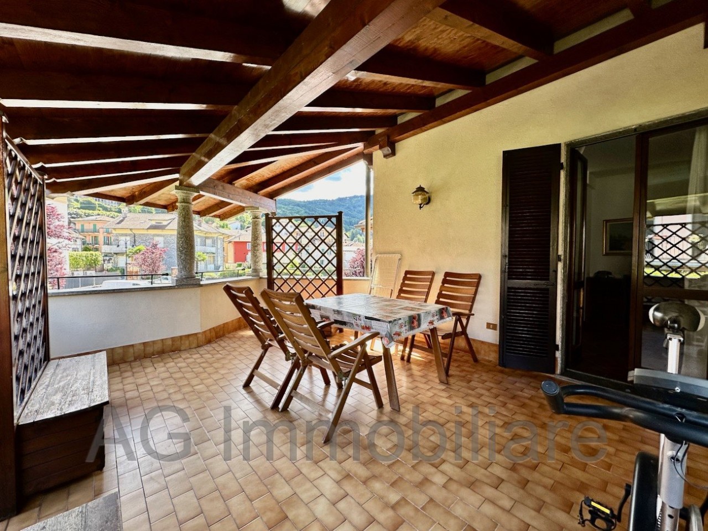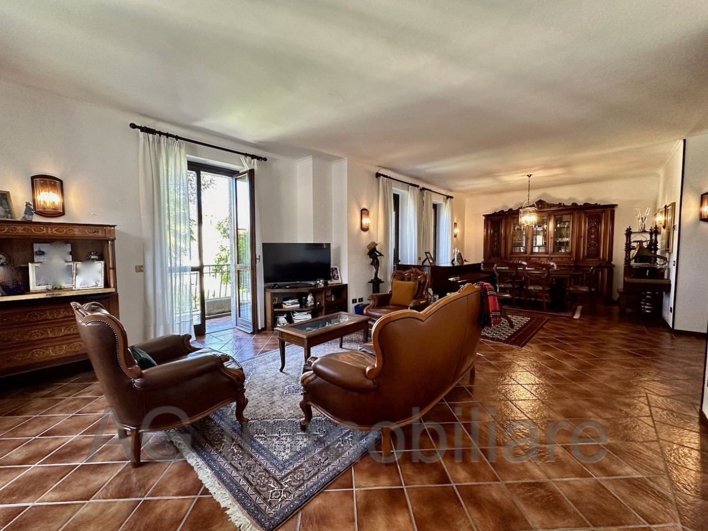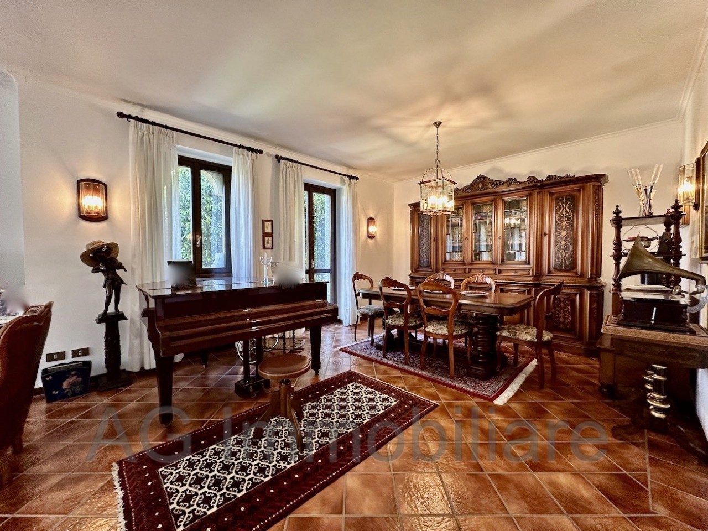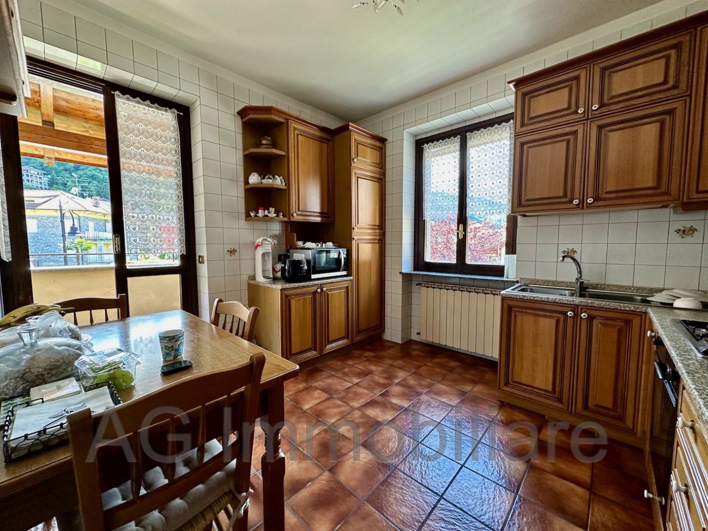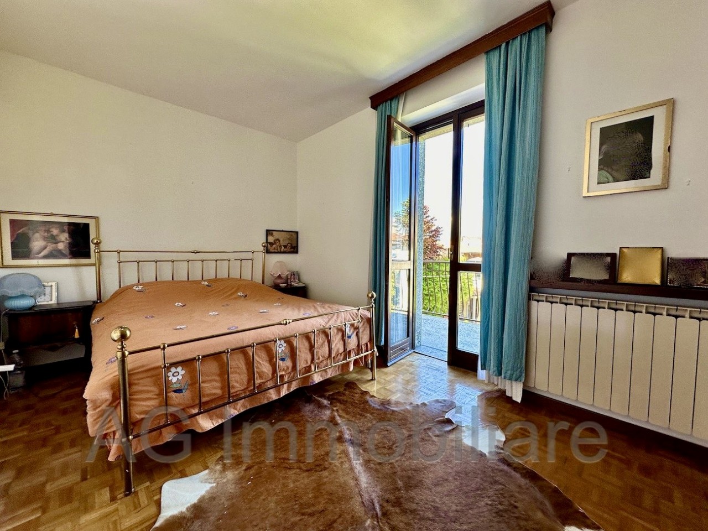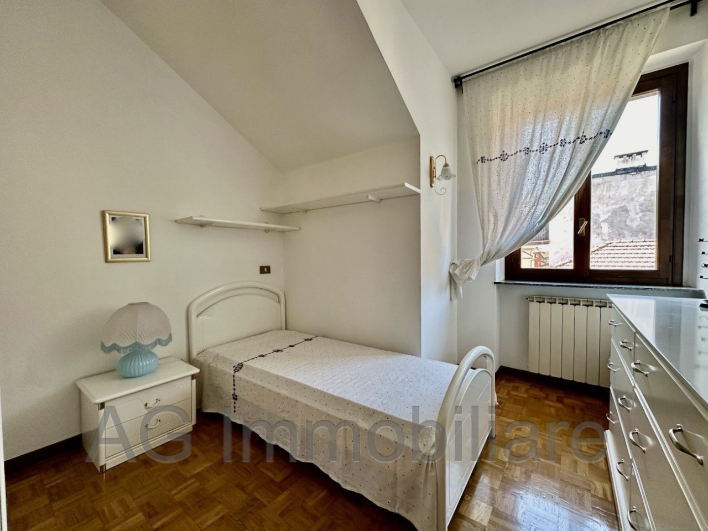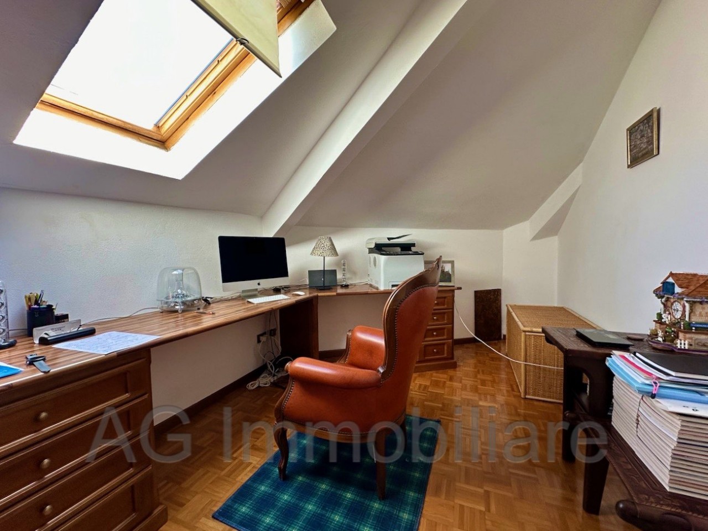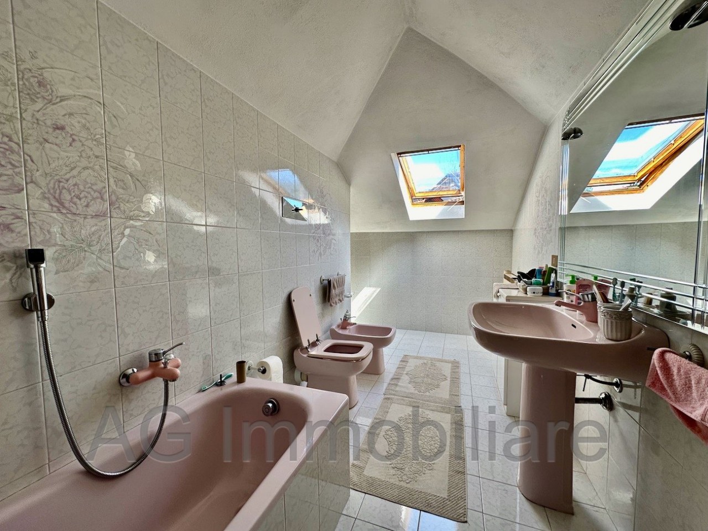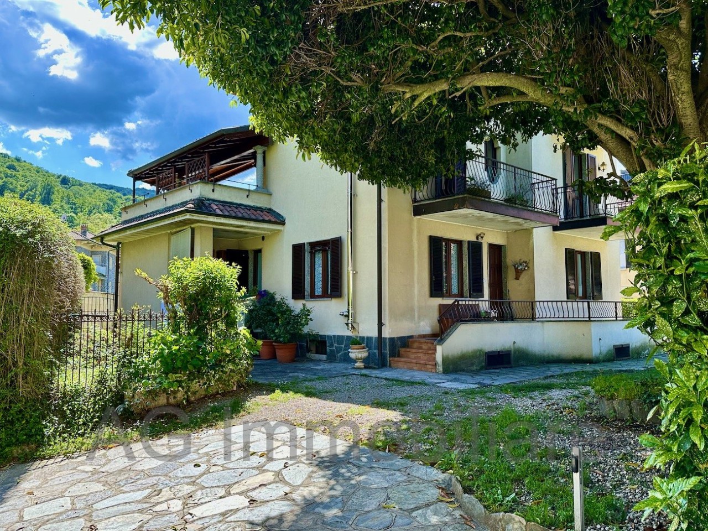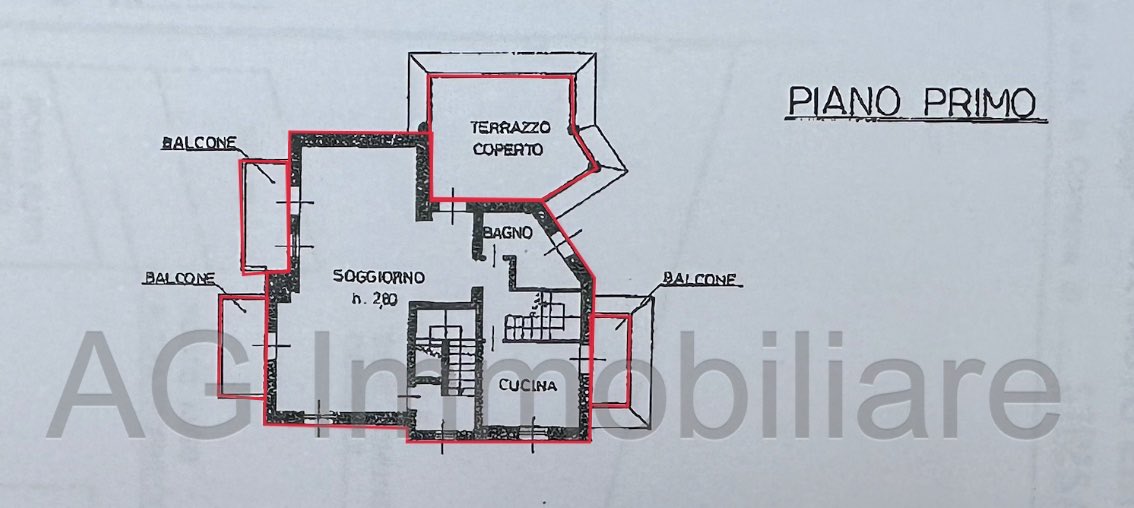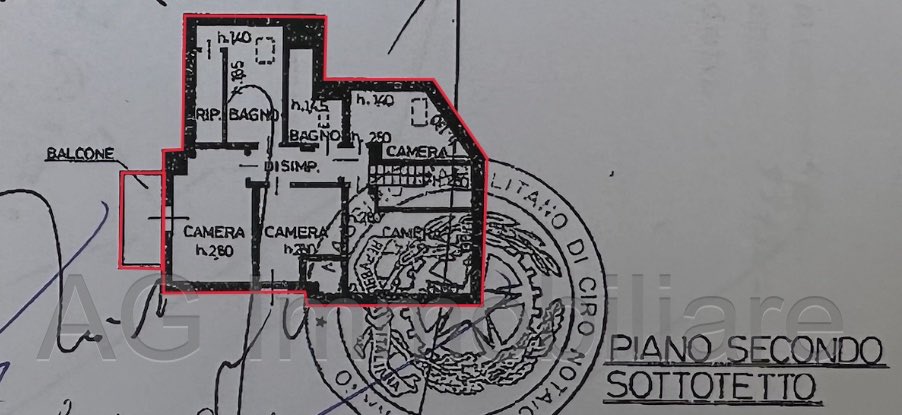Stresa centre, elegant four-rooms flat with terrace in a period villa - Ref. 013
In the heart of Stresa, on the first floor of an elegant period villa with just a few units, we offer for sale a magnificent four-rooms flat of over 200 sqm on two levels with fine finishes. Despite being in the central part of Stresa, the property enjoys a sunny and very quiet position, offering an oasis of peace and comfort while being close to all services.
The property is composed as follows: entrance onto a large double living room, equipped with two balconies and a beautiful covered livable terrace that allows one to enjoy moments of relaxation and organise excellent outdoor summer dinners and lunches. On the same floor we find the eat-in kitchen with balcony and a windowed bathroom. On the upper floor there are four bedrooms, one of which has a balcony, and two further bathrooms.
Two parking spaces in the communal courtyard, a large cellar and storage room complete the property.
This beautiful flat is ideal both as a first home and as a holiday home. A property difficult to find on the market with large spaces and the convenience of two parking spaces in a very desirable area of Stresa.
Ape cl. D, Ipe 140 kWh/m2
| Reference | 013 |
| Zone | Verbania district |
| City | Stresa |
| Type | Penthouse |
| Market status | Sale |
| Property maintainance | Good conditions |
| Year | 1940 |
| Livable surface | 200 |
| Total area | 249 |
| Garden area | |
| Bedrooms n. | 4 |
| Bathrooms n. | 3 |
| Floor | 1°-2° |
| Price | € 595.000 |
| Furnished | Partially furnished |
| Heating | Self contained heating |
| Air Conditioning | |
| Cellar | 1 |
| Utility room | 1 |
| Laundry | |
| Garage | |
| Parking Lot | 1 |
| Garden | |
| Swimming pool | |
| Lake view | |
| Golf | Golf Club Des Iles Borromees |
| Sauna | |
| Fitness zone |

