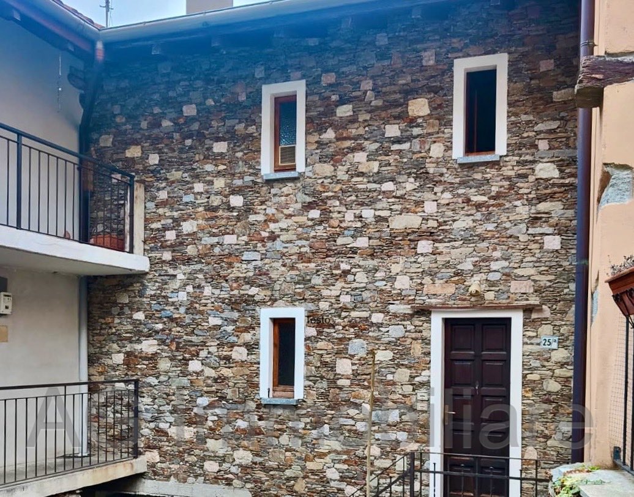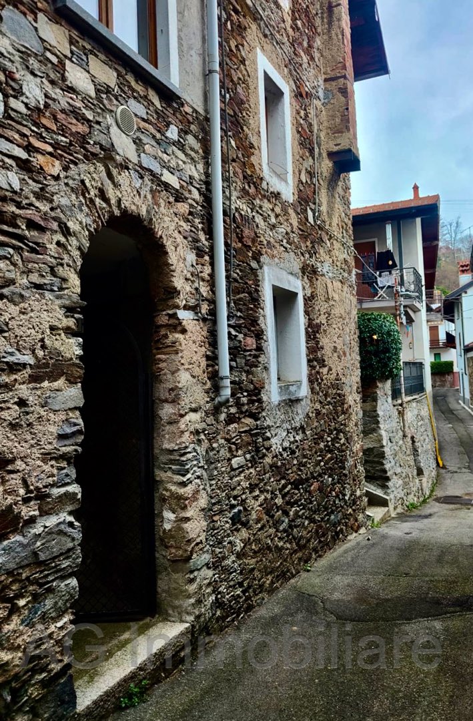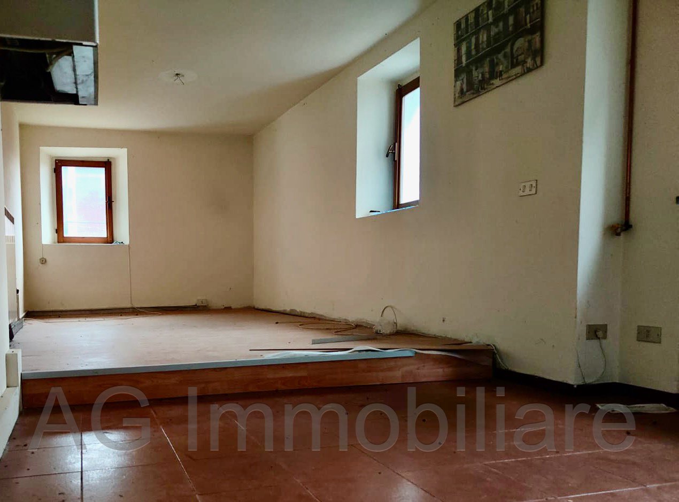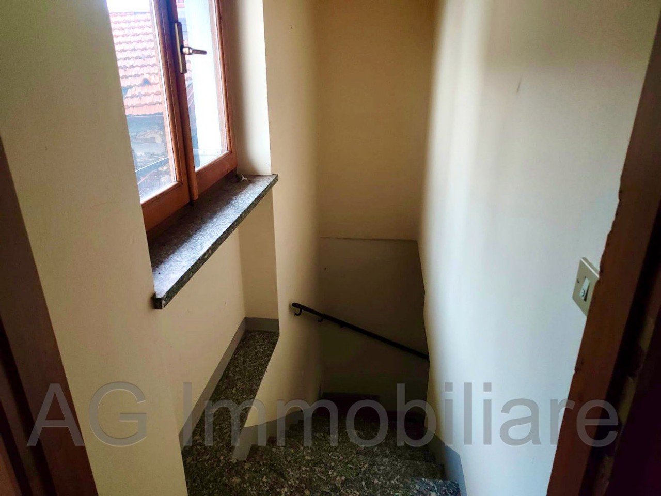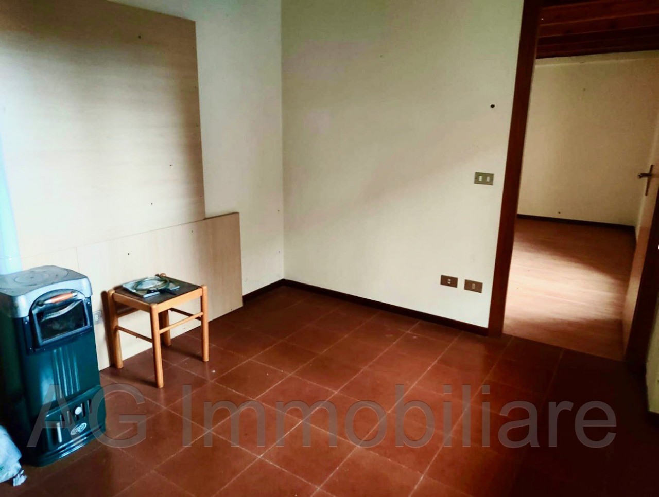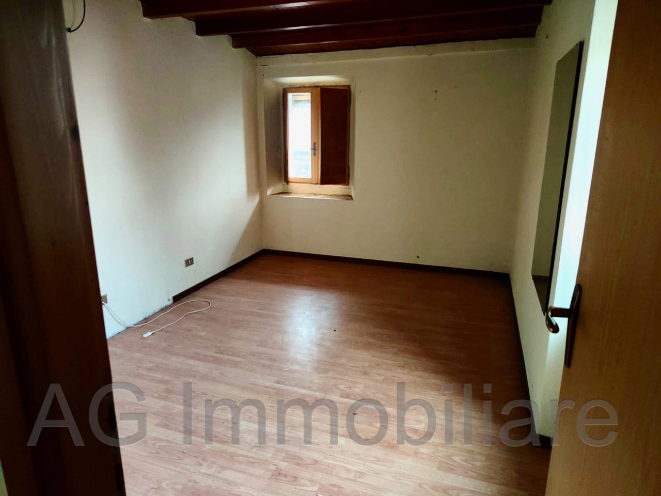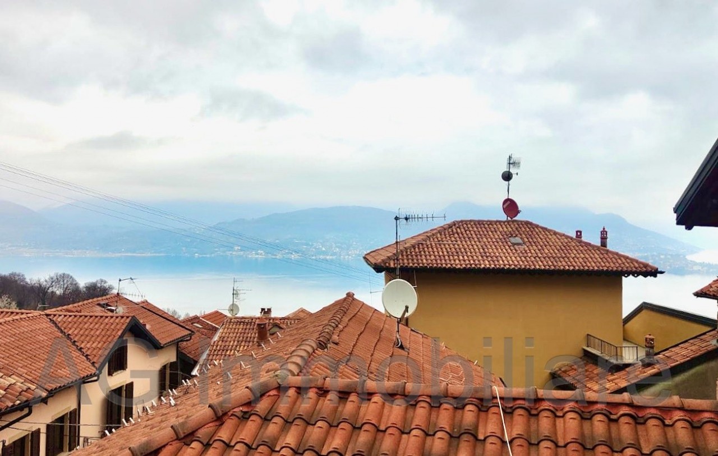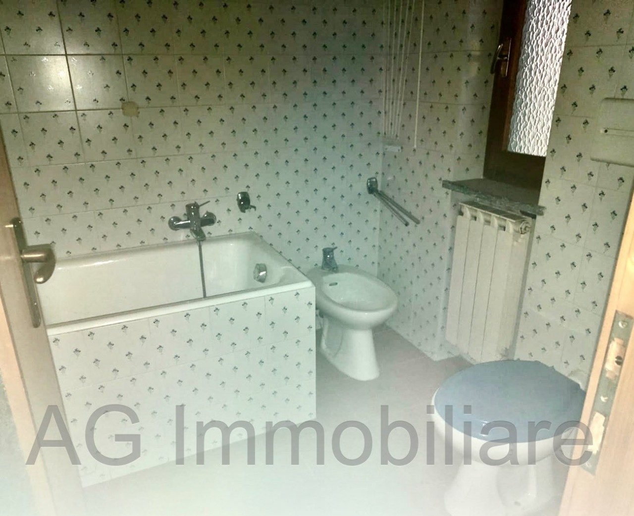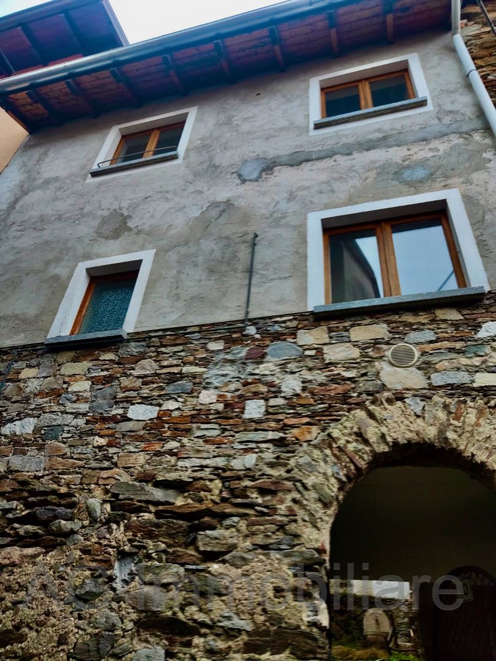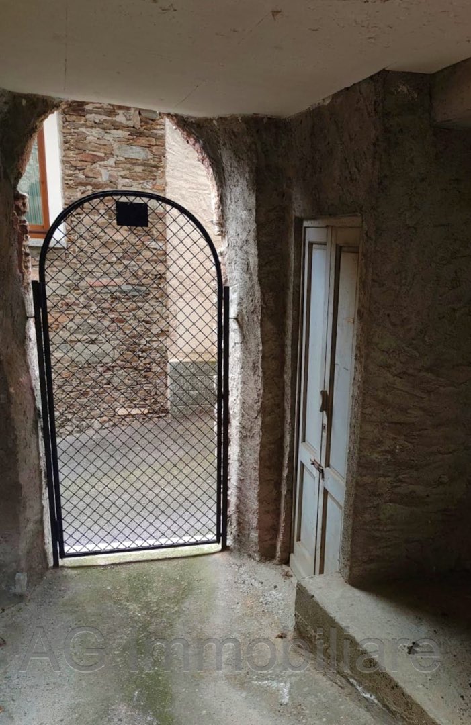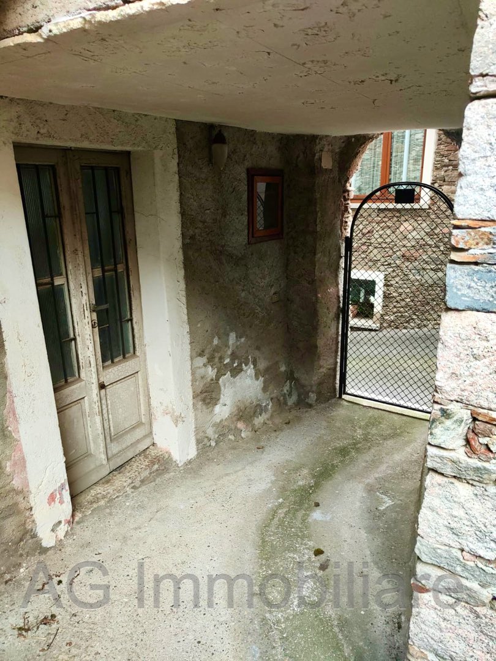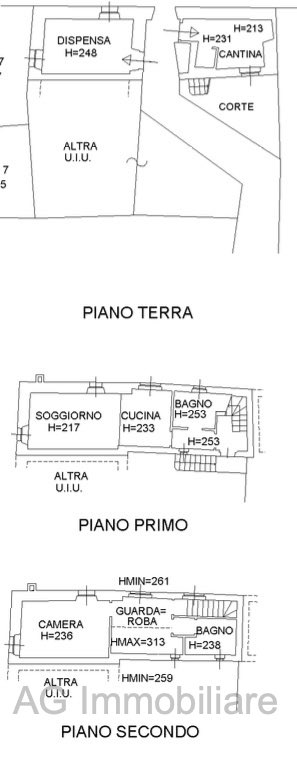Stresa Hill, house in the town centre with lake view - Ref. 011
In the historic centre of a small village 3 km from Stresa, we propose this house located in a courtyard with access from a shared driveway.
The house is on 2 levels and is composed as follows: on the first floor living room with kitchen and service bathroom with shower; on the second floor a bedroom with lake view window, a cloakroom that can be converted into a further bedroom given its large size, again with window and lake view, and a bathroom with tub. On the ground floor there are two cellar or storage rooms, one of which can be converted into a tavern by connecting it to the living room above.
Some renovation work is needed. It is possible to drive in front of the driveway, but there is no garage or parking space, there are public car parks 100/150 m away.
Excellent investment opportunity or as a holiday home in the vicinity of the renowned town of Stresa.
Ape cl. F, Ipe 189.14 kWh/m2
| Reference | 011 |
| Zone | Verbania district |
| City | Stresa collinare |
| Type |
Trilocale Ville e case Rustici |
| Market status | Sale |
| Property maintainance | Good conditions |
| Year | 1980 |
| Livable surface | 76 |
| Total area | 84 |
| Garden area | |
| Bedrooms n. | 2 |
| Bathrooms n. | 2 |
| Floor | T-1-2 |
| Price | 70.000 |
| Furnished | Empty |
| Heating | Self contained heating |
| Air Conditioning | |
| Cellar | 1 |
| Utility room | 1 |
| Laundry | |
| Garage | |
| Parking Lot | |
| Garden | |
| Swimming pool | |
| Lake view | 1 |
| Golf | Golf Club Des Iles Borromees |
| Sauna | |
| Fitness zone |

