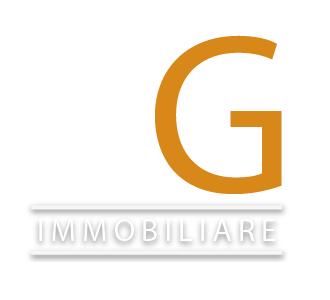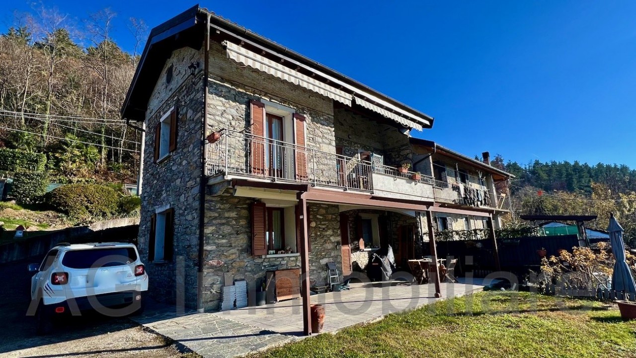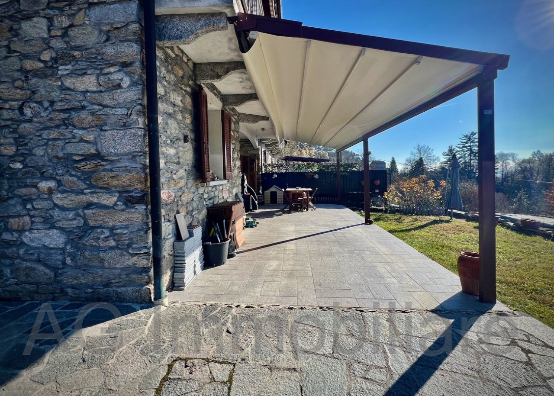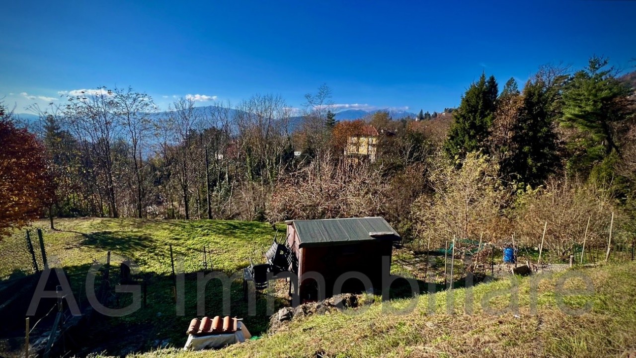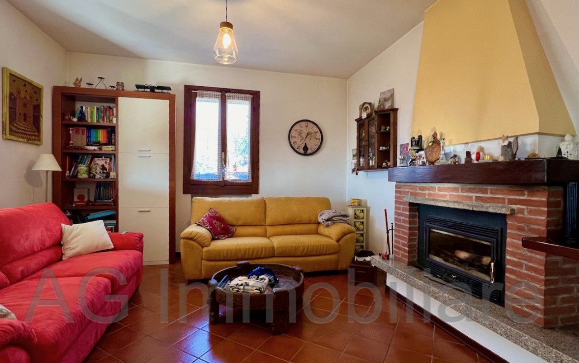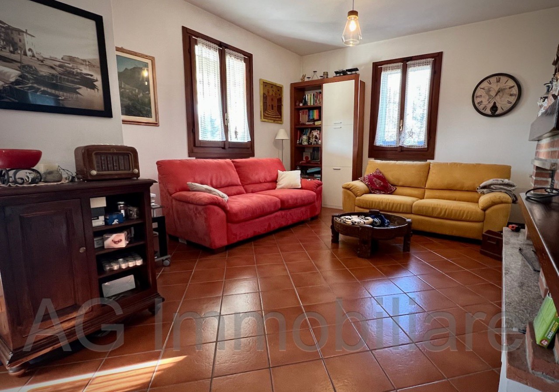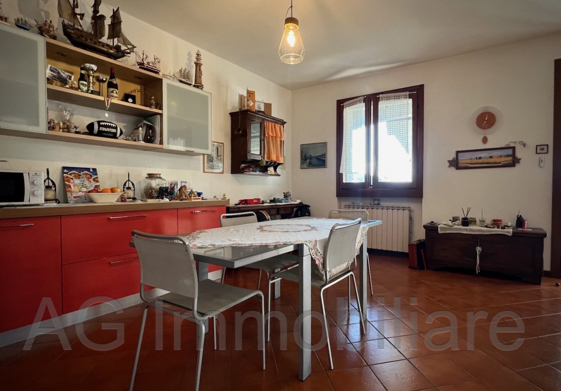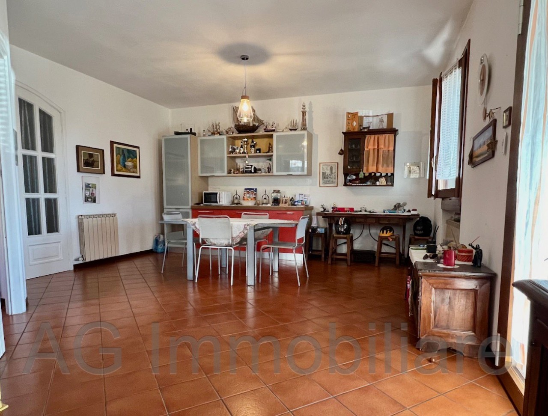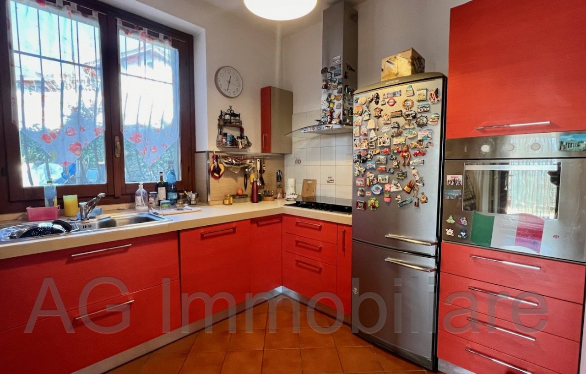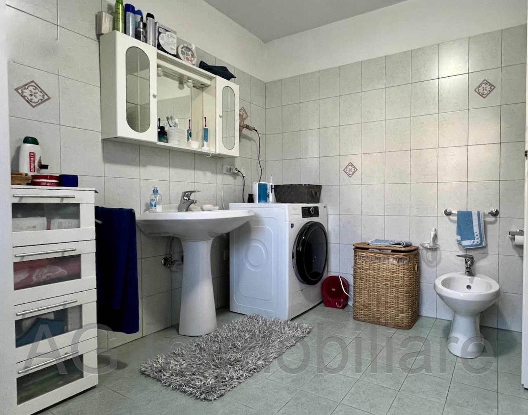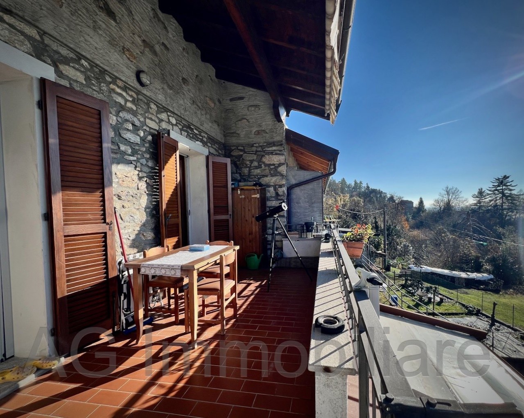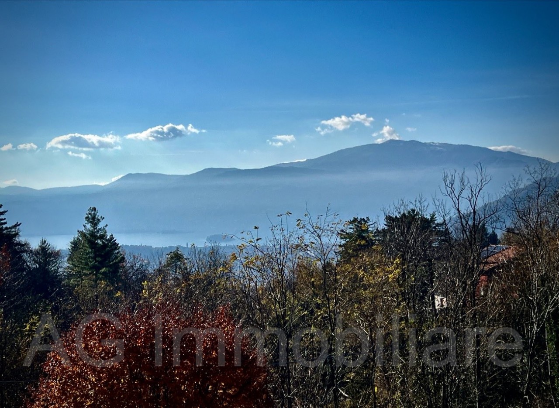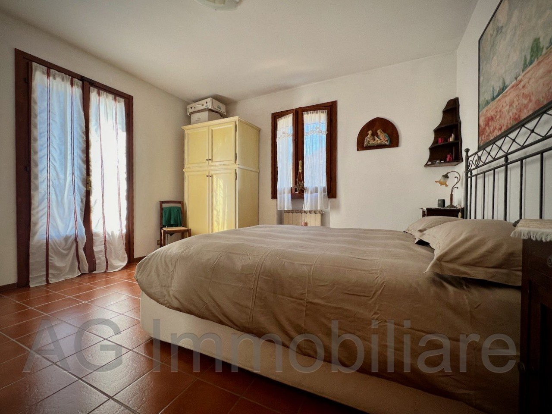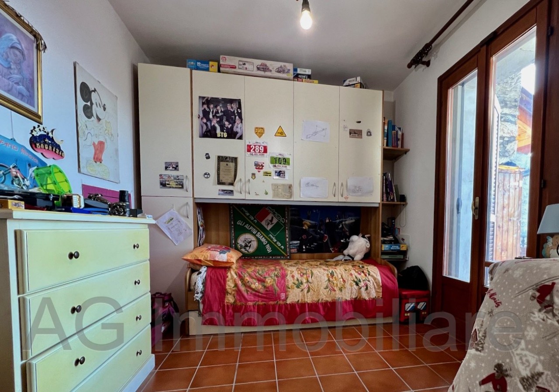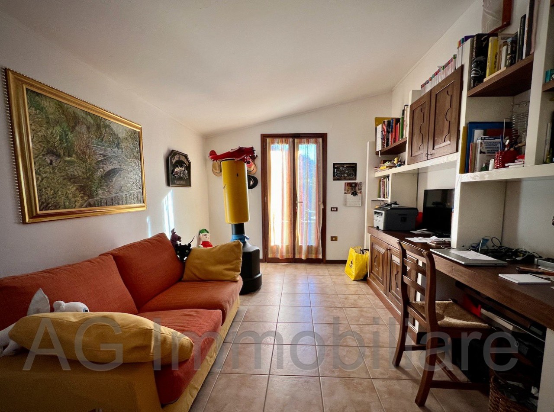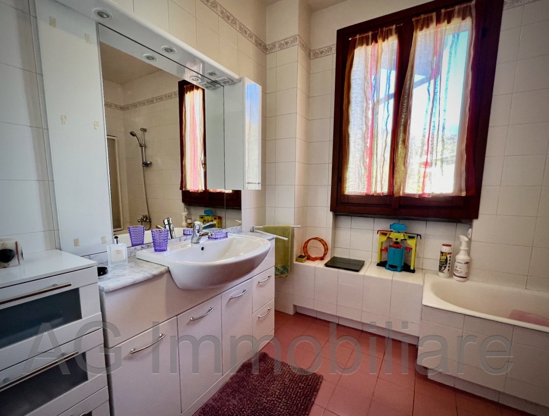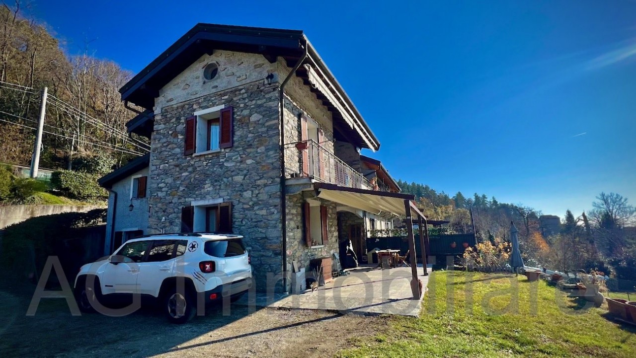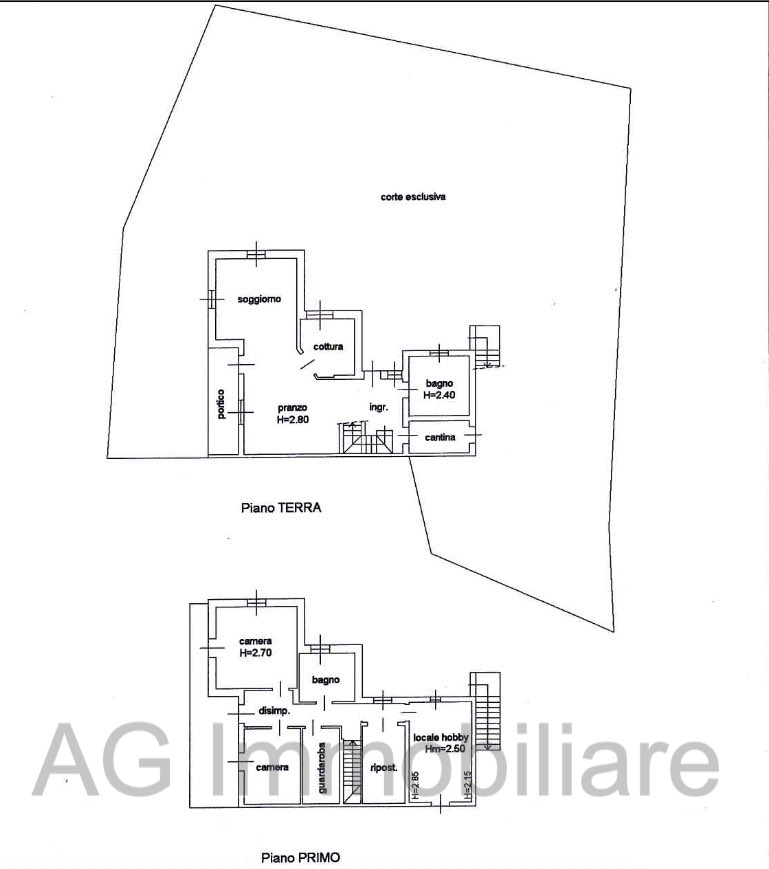Ghiffa hill, semi-detached stone house with garden - Ref. 038
In the hilly area above Verbania Intra, we offer for sale a beautiful semi-detached stone house in a quiet and sunny location, surrounded by greenery. The property is on two levels and is made up as follows: on the ground floor entrance, living room with wood-burning fireplace, dining area and eat-in kitchen with glass door. In the hallway large bathroom with shower and laundry room, utility room with cellar.
On the upper floor in the sleeping area three bedrooms, two of which with double bed and access to the terrace. The third bedroom has an exit to the rear, then there is also a study room now used as a gym, an utility room with access to the large attic floor with windows and possibility of extension. Finally, a further bathroom with bathtub.
The garden is well divided into a parking area, vegetable garden and a wooded part with an antique wash-house. Given the large size of the garden, there is the possibility of building a swimming pool and also a garage.
The finishes are good, recently renovated, double-glazed and wooden windows, roof recently redone.
This property is perfect for those looking for a house with plenty of space and a nice garden, ideal for large families.
Ape cl. E, Ipe 174.03 kWh/m2
| Reference | 038 |
| Zone | Verbania district |
| City | Ghiffa collina |
| Type |
Quadrilocale e oltre Ville e case Villette a schiera |
| Market status | Sale |
| Property maintainance | Good conditions |
| Year | |
| Livable surface | 170 |
| Total area | 201 |
| Garden area | 1000 |
| Bedrooms n. | 3 |
| Bathrooms n. | 2 |
| Floor | T-1-2 |
| Price | 370.000 € |
| Furnished | Partially furnished |
| Heating | Self contained heating |
| Air Conditioning | |
| Cellar | 1 |
| Utility room | 1 |
| Laundry | 1 |
| Garage | |
| Parking Lot | 1 |
| Garden | 1 |
| Swimming pool | |
| Lake view | |
| Golf | Golf Club Pian di Sole |
| Sauna | |
| Fitness zone | 1 |
