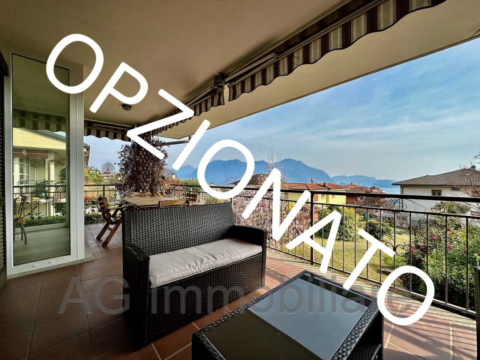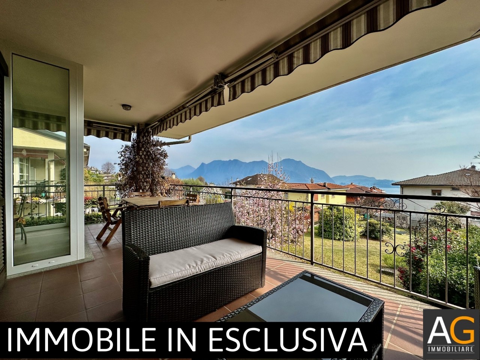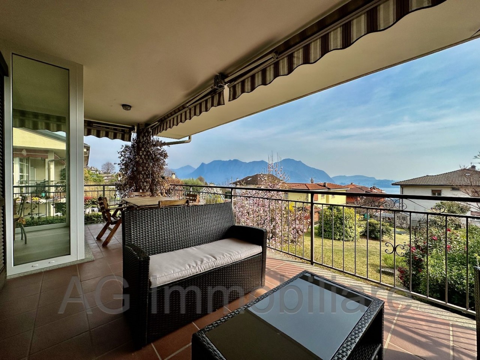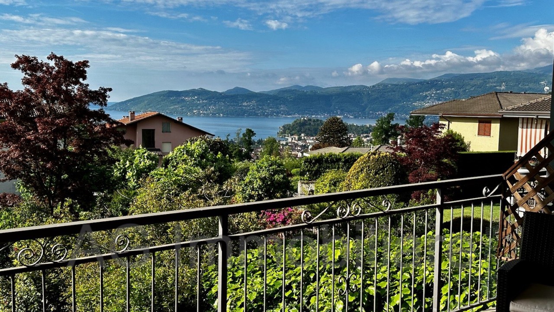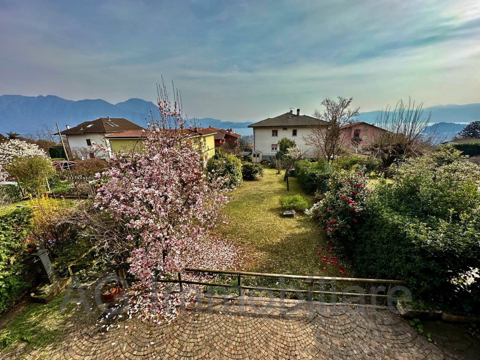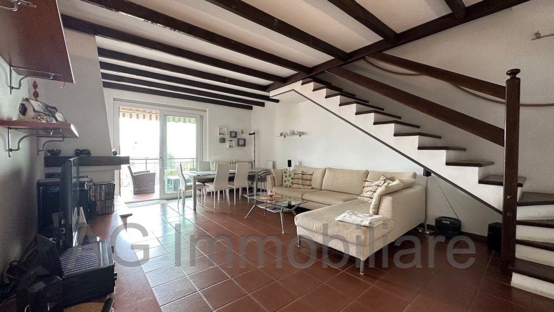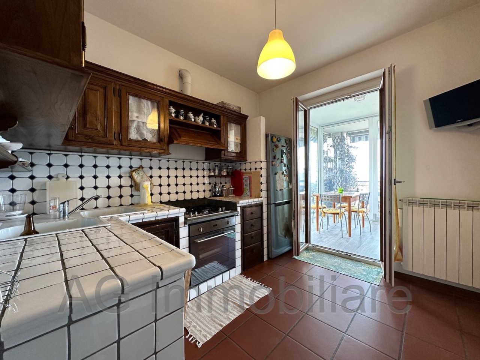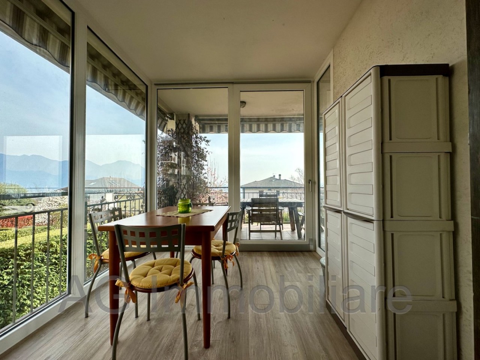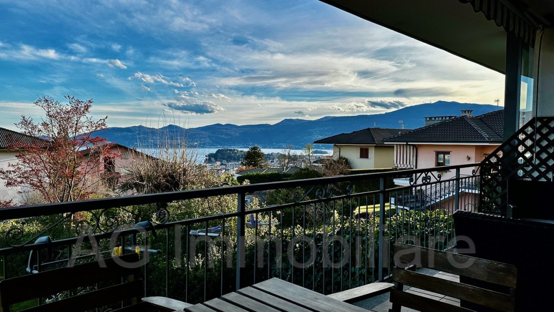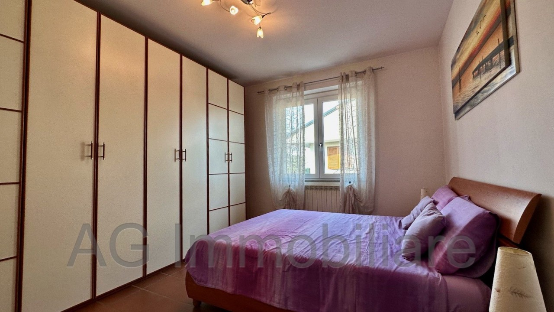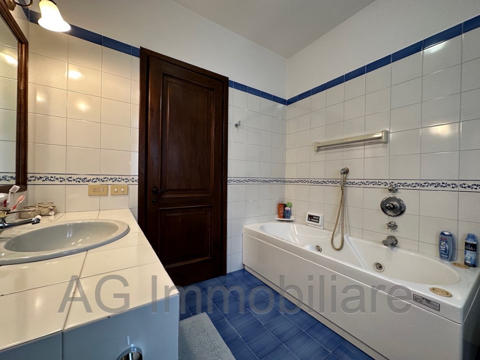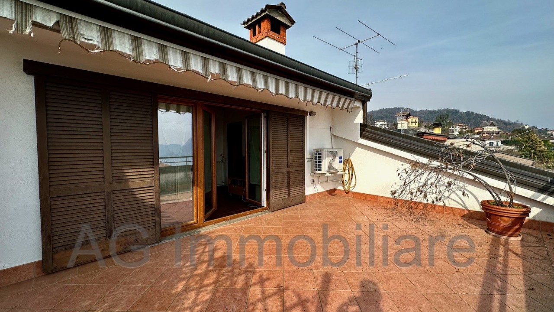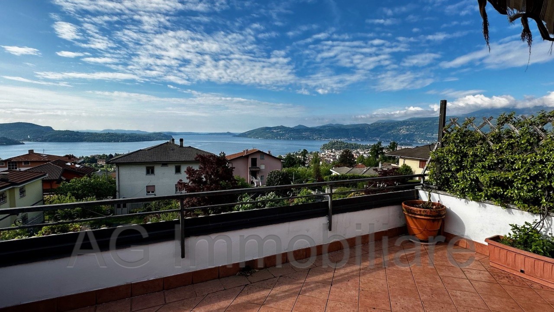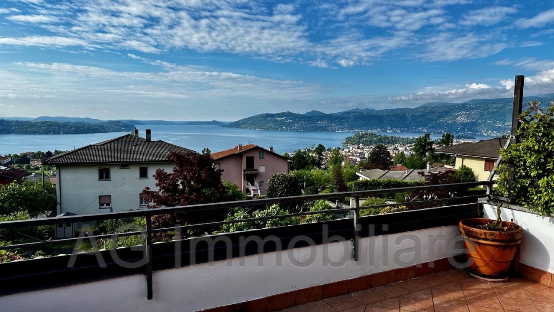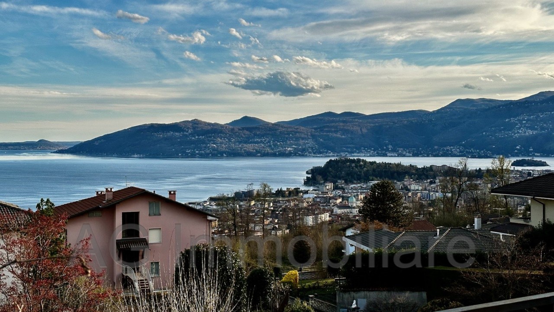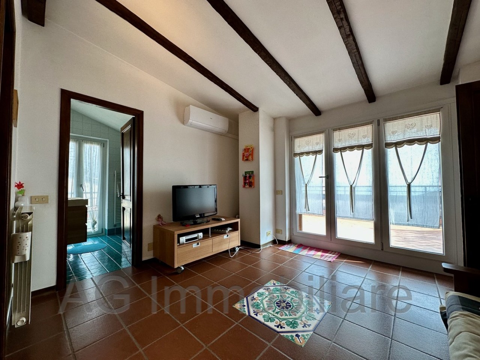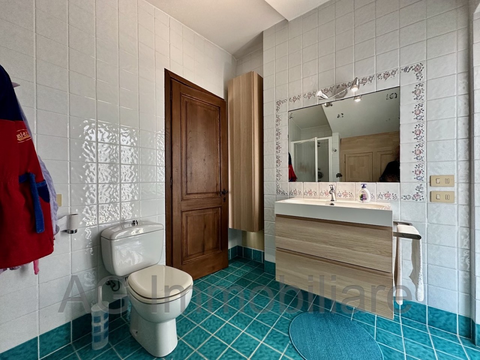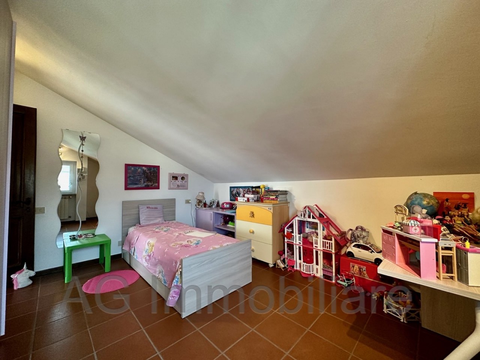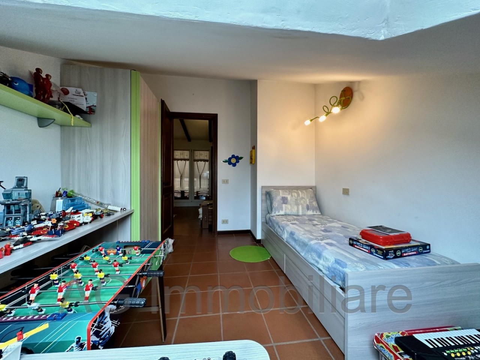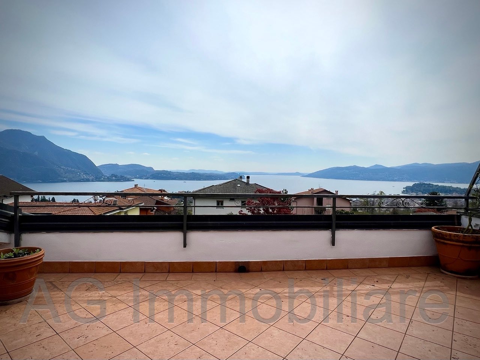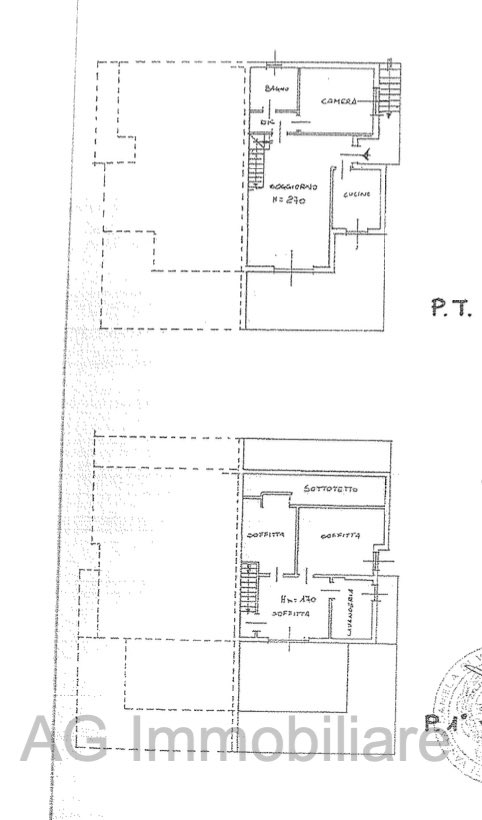Verbania hill, semi-detached villa with garden and lake view - Ref. 202
A few minutes by car from the centre of Verbania Intra, we offer a beautiful semi-detached villa with a large garden of about 550 sqm and lake view.
The villa is composed of: on the first floor, entrance on large living room with fireplace, large window overlooking the covered terrace with beautiful lake view; kitchen with glassed-in veranda for dining area and a wonderful view. In the sleeping area there is a double bedroom, bathroom with Jacuzzi and storeroom. An internal wooden staircase leads up to the upper floor where there is a large hallway leading to a large open terrace with wonderful views of the lake and Verbania, two other rooms and a bathroom with shower.
On the ground floor there is a large multipurpose room for storing tools, laundry, cellar and large garage for two cars.
The property dates back to the 1990s and is in good maintenance condition. Private garden of approximately 500 sqm.
Available immediately.
Ape En. Class F - 269.2978 kWh/m2
| Reference | 202 |
| Zone | Verbania |
| City | Verbania prima collina |
| Type | Villette a schiera |
| Market status | Sale |
| Property maintainance | Good conditions |
| Year | 1990 |
| Livable surface | 143 |
| Total area | 184 |
| Garden area | 550 |
| Bedrooms n. | 2 |
| Bathrooms n. | 2 |
| Floor | T-1-2 |
| Price | |
| Furnished | Partially furnished |
| Heating | Self contained heating |
| Air Conditioning | |
| Cellar | 1 |
| Utility room | 1 |
| Laundry | 1 |
| Garage | 1 |
| Parking Lot | |
| Garden | 1 |
| Swimming pool | |
| Lake view | 1 |
| Golf | Golf Club Verbania |
| Sauna | |
| Fitness zone |

